6752 Derby Circle, Huntington Beach, CA 92648
-
Listed Price :
$5,750,000
-
Beds :
5
-
Baths :
7
-
Property Size :
4,818 sqft
-
Year Built :
1996
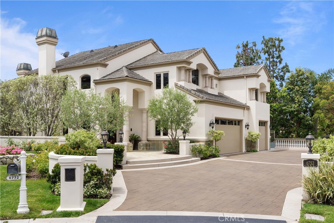
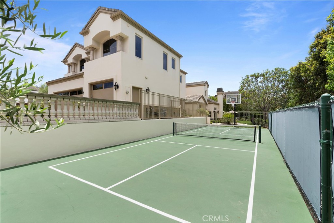
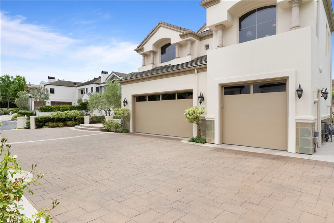
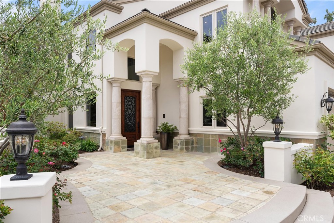
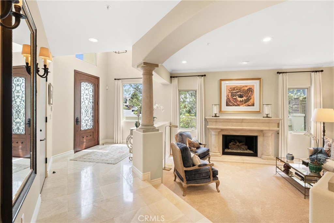
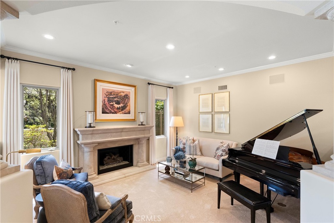
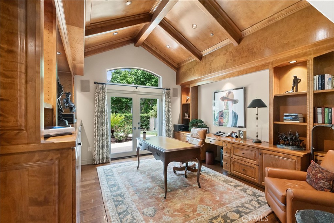
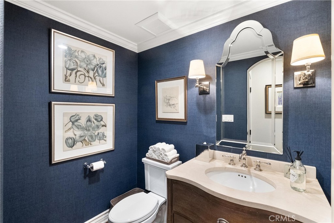
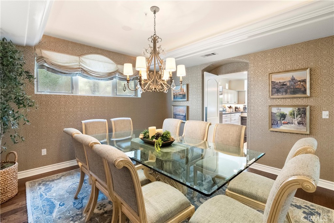
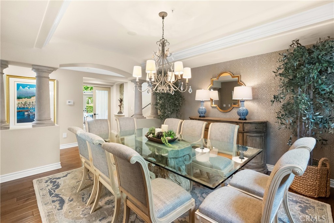
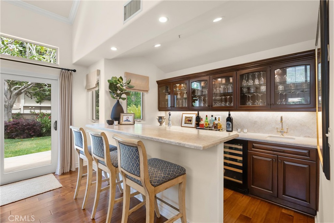
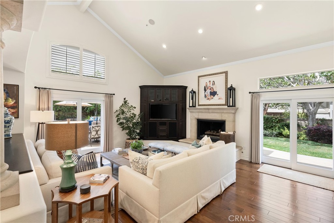
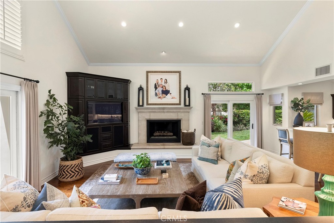
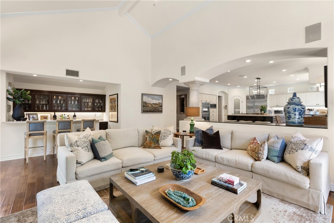
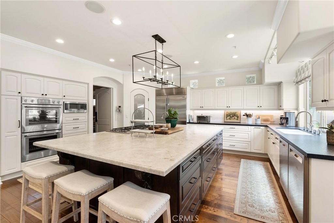
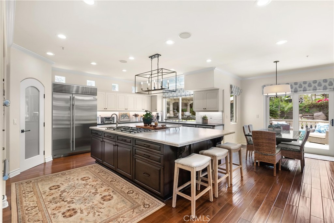
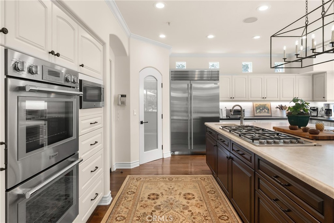
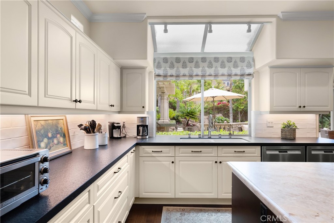
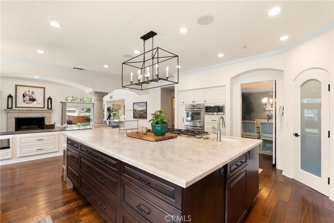
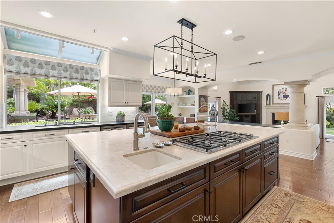
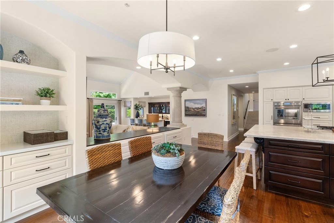
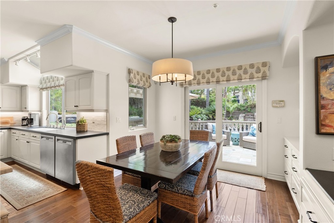
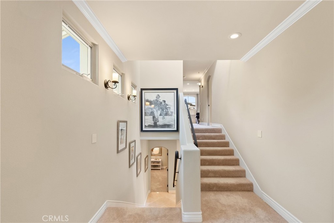
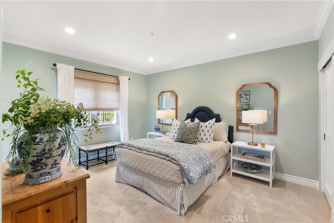
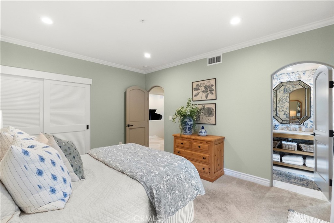
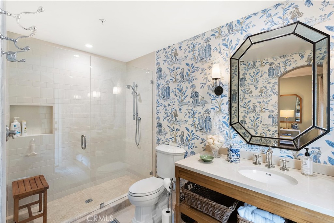
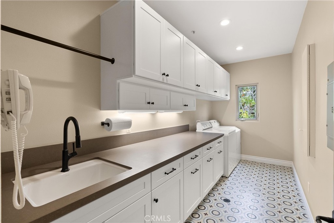
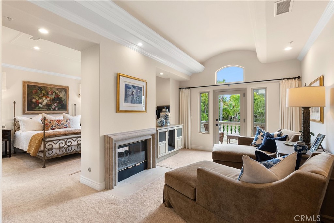
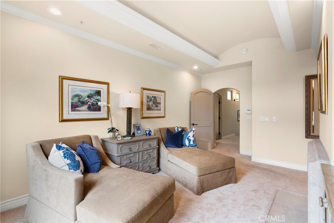
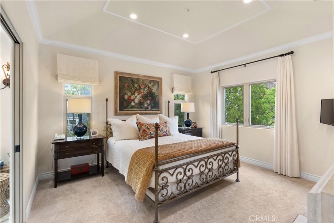
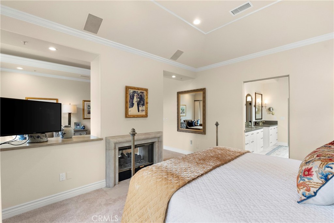
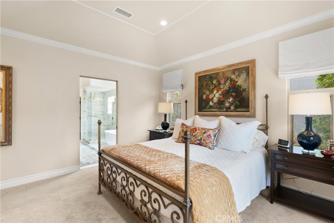
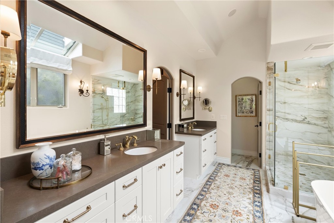
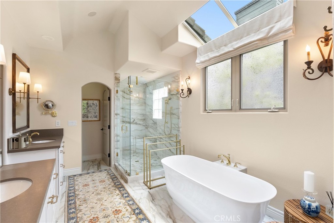
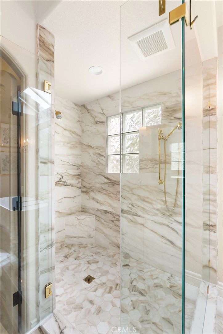
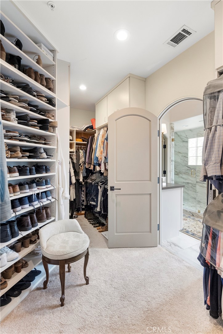
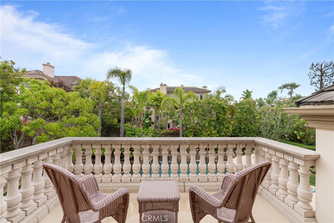
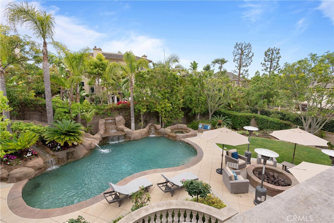
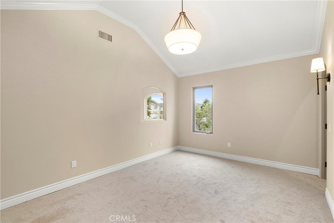
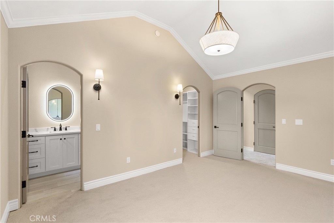
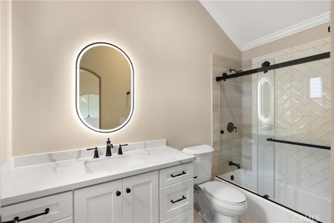
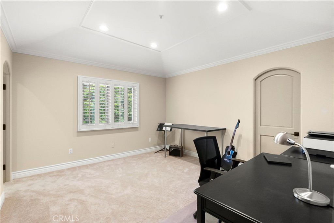
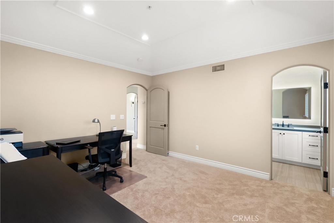
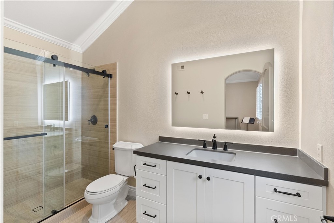
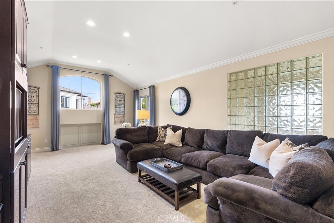
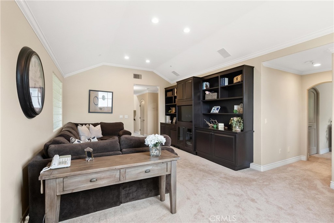
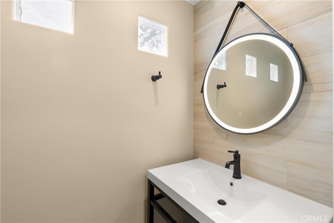
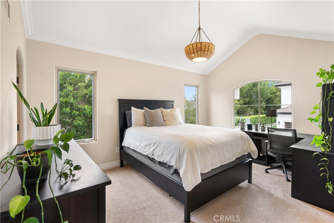
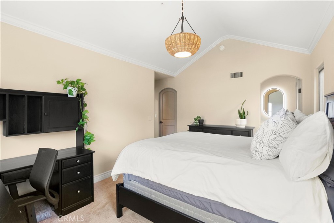
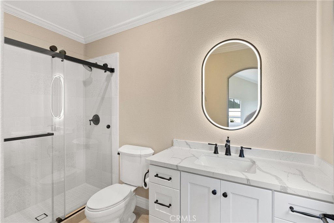
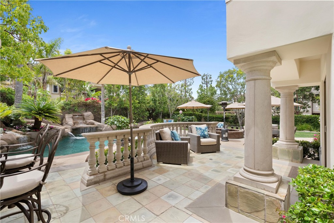
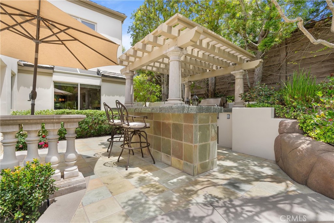
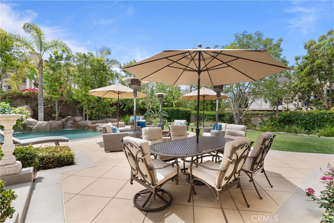
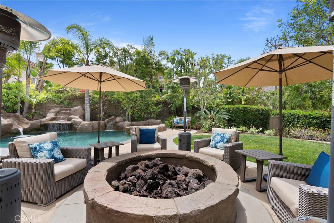
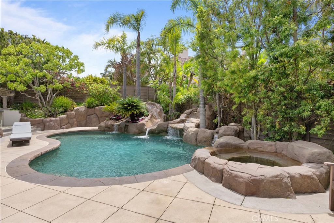
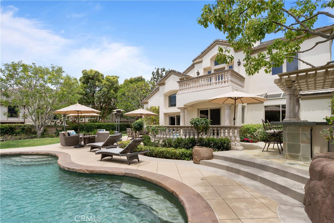
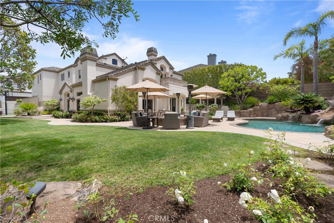
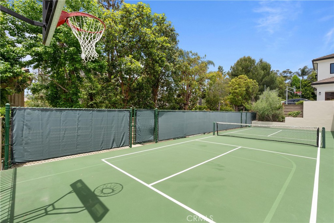
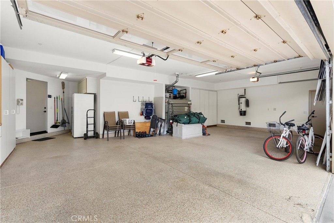
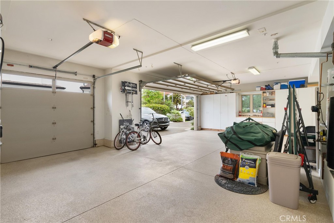
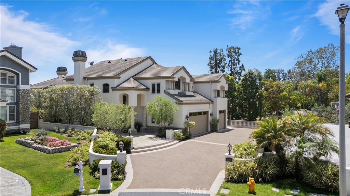
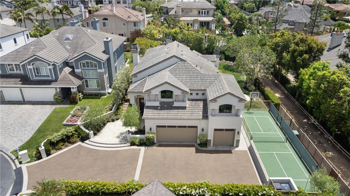
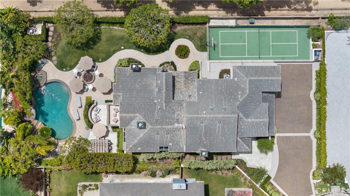
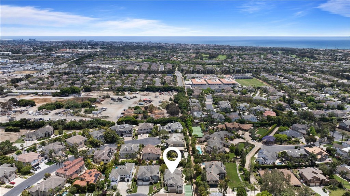
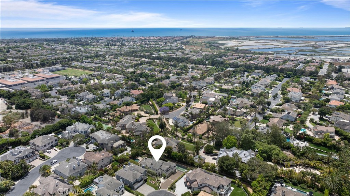
Property Description
This custom-built home in the prestigious Edwards Hill neighborhood offers a rare combination of luxury, space, and privacy. Situated on a sprawling 15,300 square foot lot at the end of a tranquil cul-de-sac, it provides a peaceful, secluded retreat unlike any other in Huntington Beach. The oversized lot includes a private pickleball court, a sparkling pool with an exhilarating slide, a soothing spa, and a spacious firepit, perfect for entertaining or relaxing. Additionally, the property has direct access to an equestrian trail, ideal for those who love horseback riding. Inside, you'll find 5 spacious bedrooms, each with its own ensuite bathroom, along with 2 powder rooms. The 4,818 square feet of living space includes a dedicated office, a large bar for entertaining, and an open family room. The chef’s kitchen boasts a huge island, ideal for both cooking and socializing. Upstairs, there is a bonus room and a convenient laundry room. The outdoor area is designed for both comfort and convenience, featuring a built-in BBQ with a seating counter—perfect for al fresco dining. The oversized 3-car garage offers ample storage space, while the large driveway can accommodate 6 or more cars, ensuring plenty of parking for family and guests. This extraordinary home truly combines luxury living with the convenience of a rare, expansive lot in the heart of Huntington Beach.
Interior Features
| Laundry Information |
| Location(s) |
Washer Hookup, Electric Dryer Hookup, Gas Dryer Hookup, Inside, Laundry Room, Upper Level |
| Kitchen Information |
| Features |
Built-in Trash/Recycling, Granite Counters, Kitchen Island, Kitchen/Family Room Combo, Pots & Pan Drawers, Quartz Counters, Stone Counters, Remodeled, Self-closing Cabinet Doors, Self-closing Drawers, None |
| Bedroom Information |
| Features |
Bedroom on Main Level |
| Bedrooms |
5 |
| Bathroom Information |
| Features |
Bathroom Exhaust Fan, Bathtub, Dual Sinks, Enclosed Toilet, Low Flow Plumbing Fixtures, Quartz Counters, Stone Counters, Remodeled, Soaking Tub, Separate Shower |
| Bathrooms |
7 |
| Flooring Information |
| Material |
Carpet, Stone, Wood |
| Interior Information |
| Features |
Wet Bar, Breakfast Bar, Built-in Features, Balcony, Breakfast Area, Block Walls, Crown Molding, Cathedral Ceiling(s), Central Vacuum, Separate/Formal Dining Room, Eat-in Kitchen, Granite Counters, High Ceilings, Intercom, Multiple Staircases, Pantry, Phone System, Quartz Counters, Stone Counters, Recessed Lighting, Storage |
| Cooling Type |
Central Air |
| Heating Type |
Central, Forced Air, Fireplace(s), Natural Gas |
Listing Information
| Address |
6752 Derby Circle |
| City |
Huntington Beach |
| State |
CA |
| Zip |
92648 |
| County |
Orange |
| Listing Agent |
Janelle Marks DRE #01857698 |
| Courtesy Of |
Seven Gables Real Estate |
| List Price |
$5,750,000 |
| Status |
Active |
| Type |
Residential |
| Subtype |
Single Family Residence |
| Structure Size |
4,818 |
| Lot Size |
15,300 |
| Year Built |
1996 |
Listing information courtesy of: Janelle Marks, Seven Gables Real Estate. *Based on information from the Association of REALTORS/Multiple Listing as of Feb 19th, 2025 at 7:15 PM and/or other sources. Display of MLS data is deemed reliable but is not guaranteed accurate by the MLS. All data, including all measurements and calculations of area, is obtained from various sources and has not been, and will not be, verified by broker or MLS. All information should be independently reviewed and verified for accuracy. Properties may or may not be listed by the office/agent presenting the information.

































































