1126 Elaine Drive, Santa Ana, CA 92703
-
Listed Price :
$3,600/month
-
Beds :
3
-
Baths :
2
-
Property Size :
1,142 sqft
-
Year Built :
1954
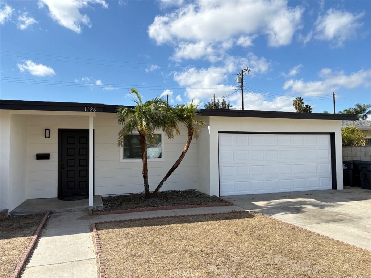
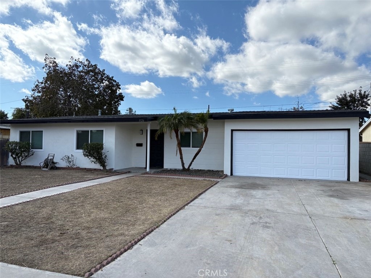
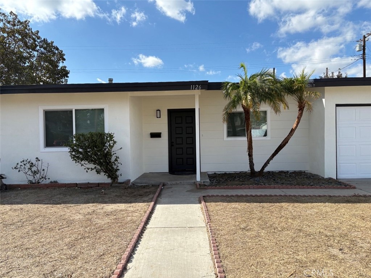
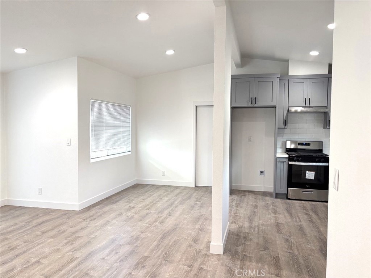
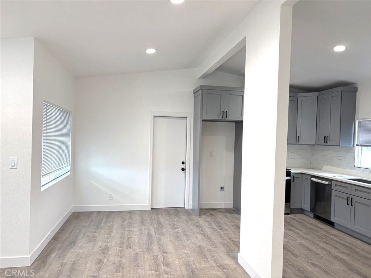
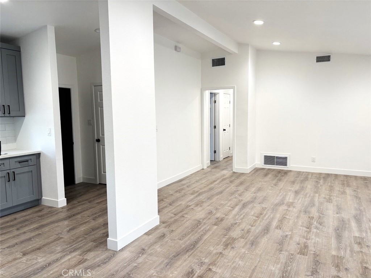
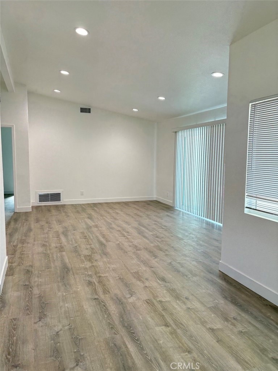
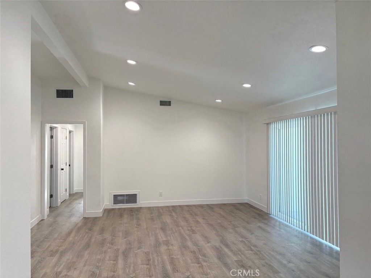
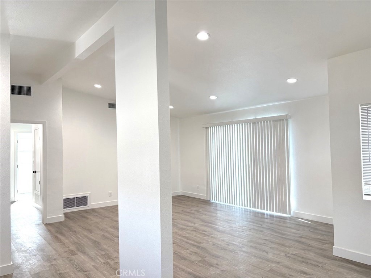
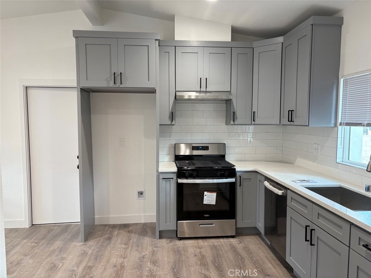
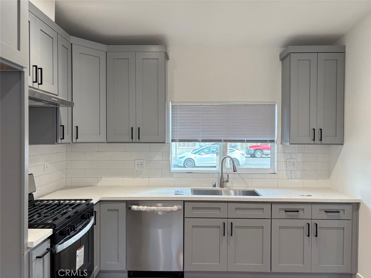
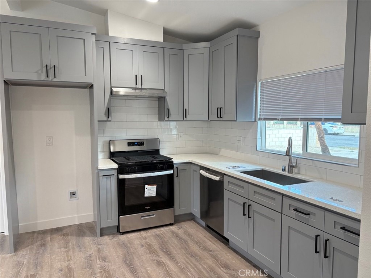
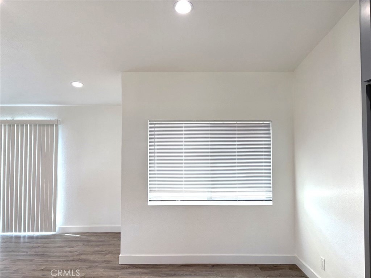
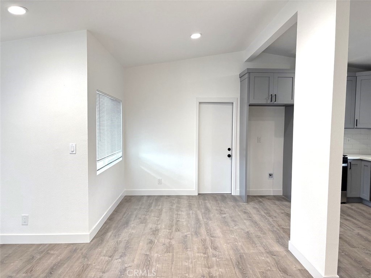
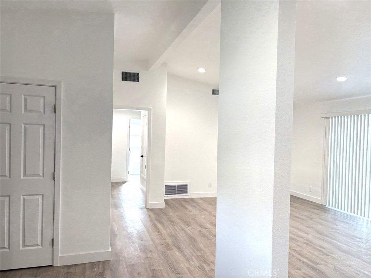
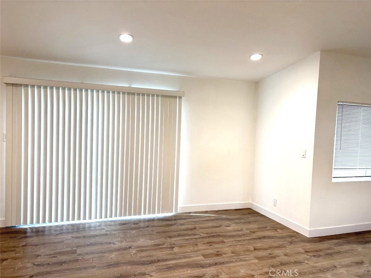
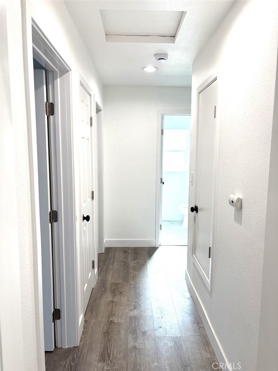
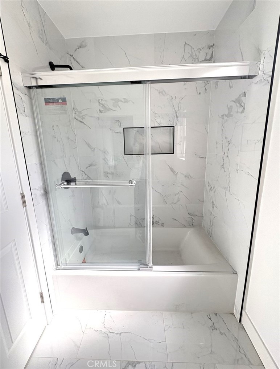
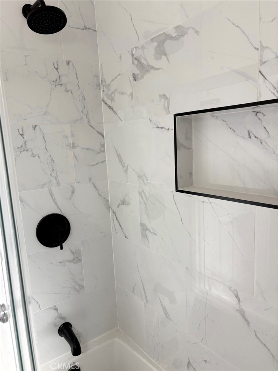
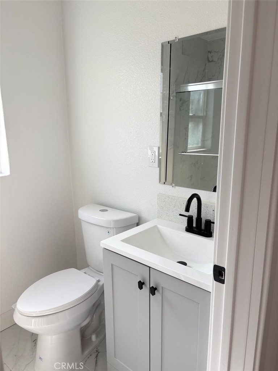
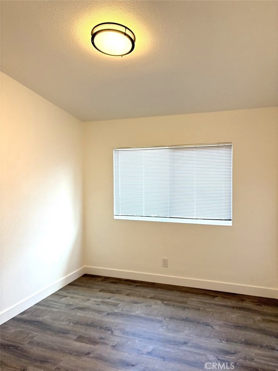
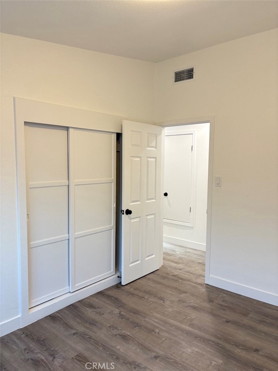
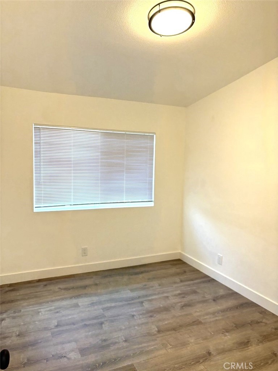
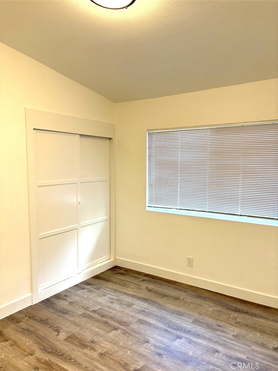
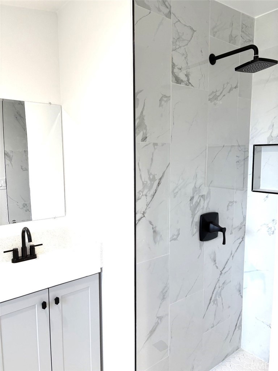
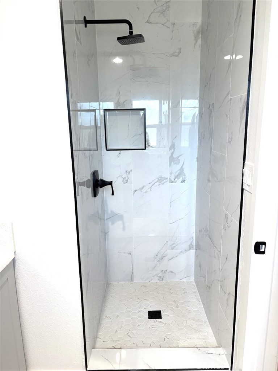
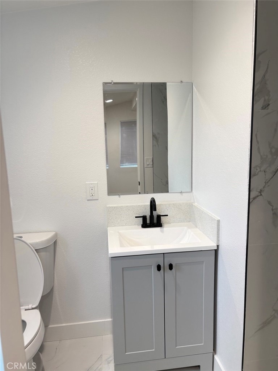
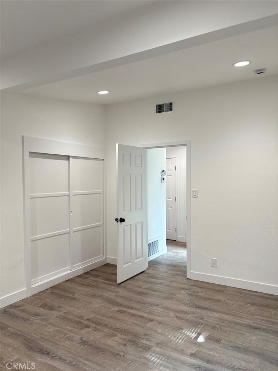
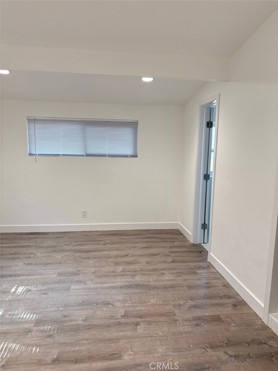
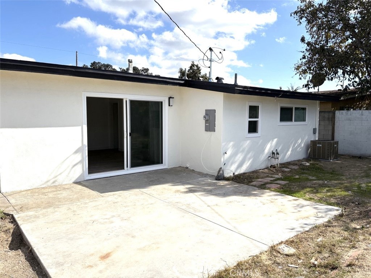
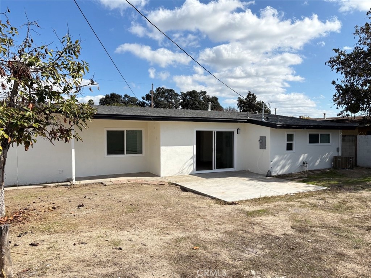
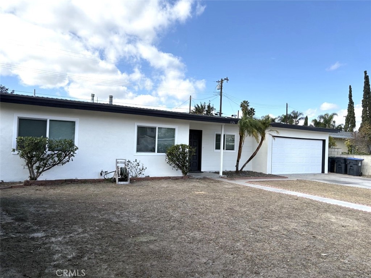
Property Description
Completely remodeled from top to bottom, this stunning 3-bedroom, 2-bathroom home spans approximately 1,200 sqft and is packed with high-end upgrades. Situated in a prime location near Hazard/Newhope. The open-concept layout features high ceilings, spacious rooms, recessed lighting, and beautiful vinyl flooring throughout. The impressive kitchen seamlessly flows into the dining area and cozy living room, where large windows flood the space with natural light. The oversized master bedroom offers plenty of space and a generous closet. Both bathrooms have been beautifully updated with new tub/standing shower, stylish tile work, and top-tier shower fixtures. Every room in this home is bathed in natural light, creating a bright and inviting atmosphere. Plus a spacious 2 car garage and plenty parking on driveway. A forthcoming ADU construction will take place in the back a few months out. Conveniently located near shopping, top-rated schools, and easy freeway access.
Interior Features
| Laundry Information |
| Location(s) |
Washer Hookup, Gas Dryer Hookup, In Garage |
| Bedroom Information |
| Bedrooms |
3 |
| Bathroom Information |
| Bathrooms |
2 |
| Interior Information |
| Features |
Separate/Formal Dining Room, Open Floorplan, Quartz Counters, Recessed Lighting, All Bedrooms Down |
| Cooling Type |
Central Air |
Listing Information
| Address |
1126 Elaine Drive |
| City |
Santa Ana |
| State |
CA |
| Zip |
92703 |
| County |
Orange |
| Listing Agent |
Vinh Pham DRE #02054997 |
| Courtesy Of |
NRI Group |
| List Price |
$3,600/month |
| Status |
Active |
| Type |
Residential Lease |
| Subtype |
Single Family Residence |
| Structure Size |
1,142 |
| Lot Size |
7,272 |
| Year Built |
1954 |
Listing information courtesy of: Vinh Pham, NRI Group. *Based on information from the Association of REALTORS/Multiple Listing as of Feb 11th, 2025 at 1:46 PM and/or other sources. Display of MLS data is deemed reliable but is not guaranteed accurate by the MLS. All data, including all measurements and calculations of area, is obtained from various sources and has not been, and will not be, verified by broker or MLS. All information should be independently reviewed and verified for accuracy. Properties may or may not be listed by the office/agent presenting the information.
































