1051 Site Drive, #15, Brea, CA 92821
-
Listed Price :
$325,000
-
Beds :
3
-
Baths :
2
-
Property Size :
1,620 sqft
-
Year Built :
2014
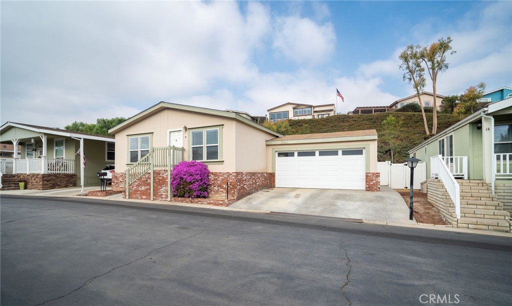
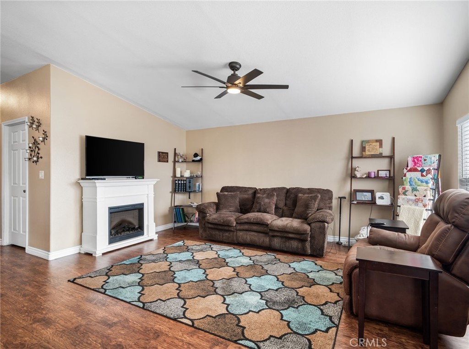
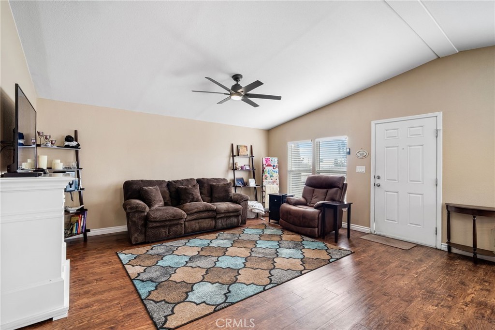
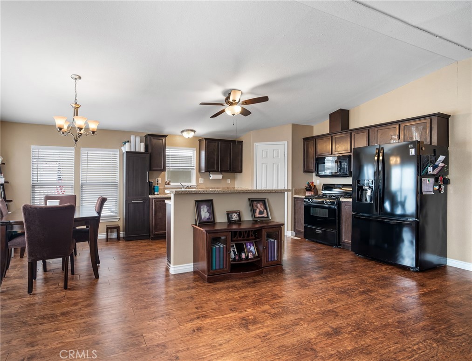
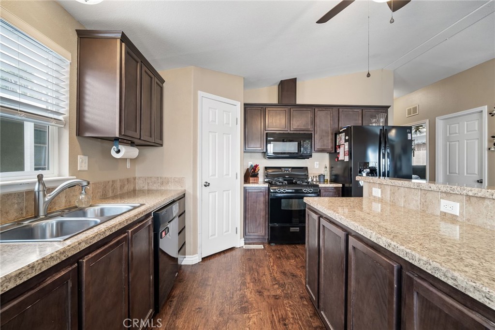
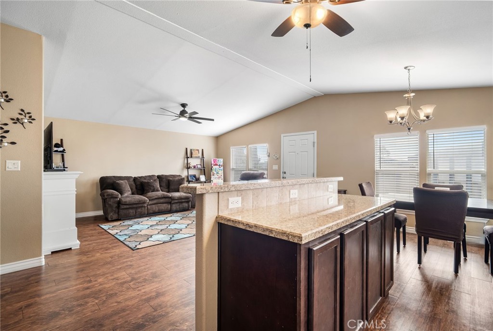
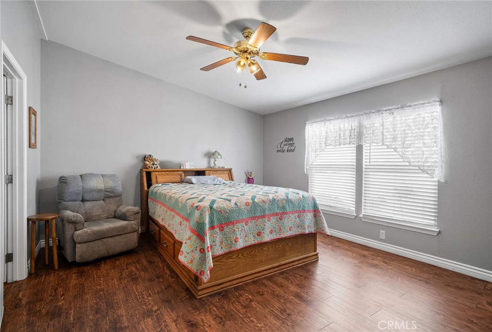
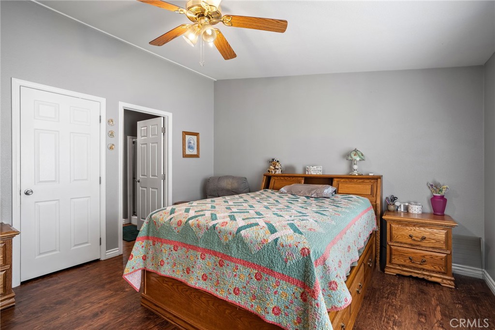
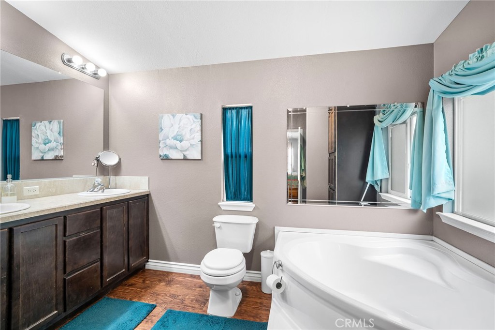
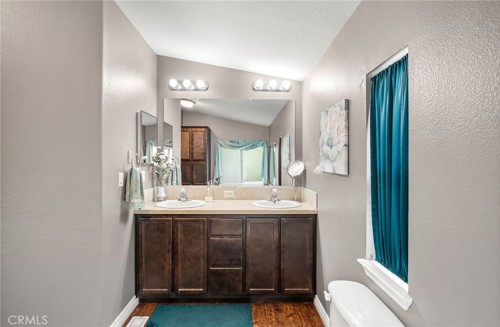
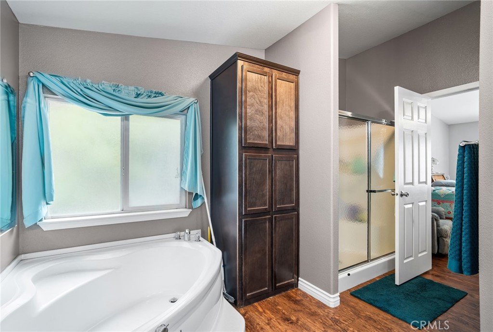
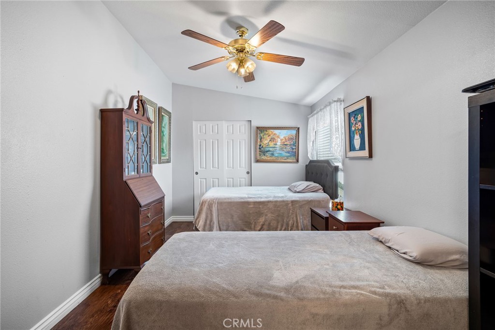
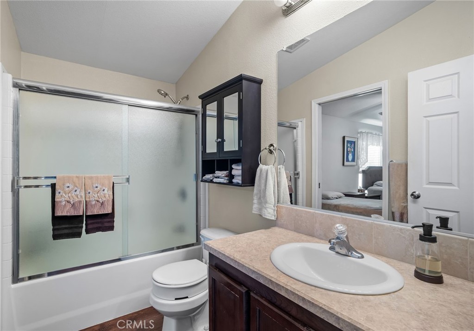
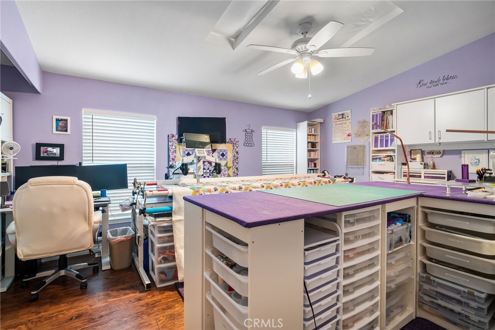
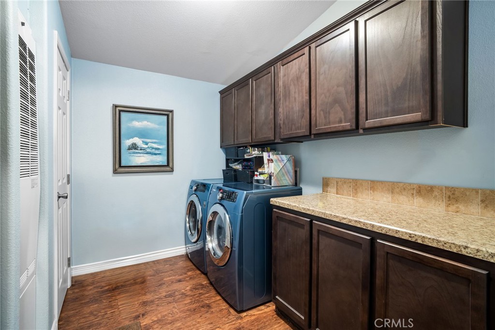
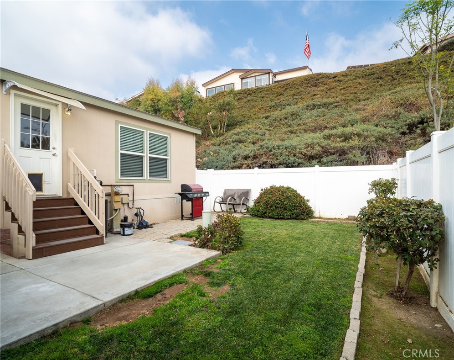
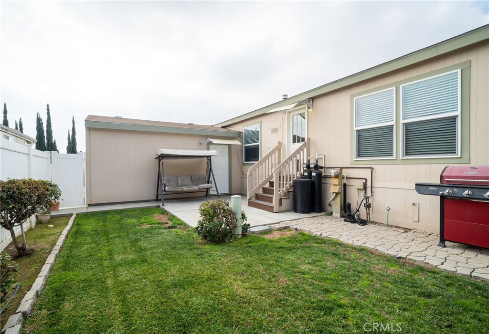
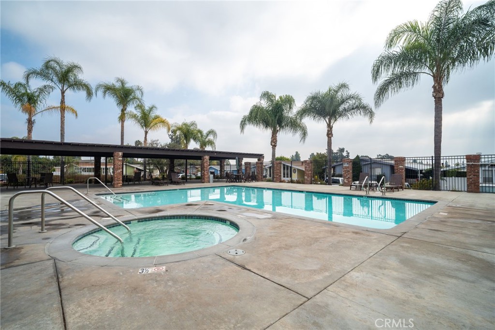
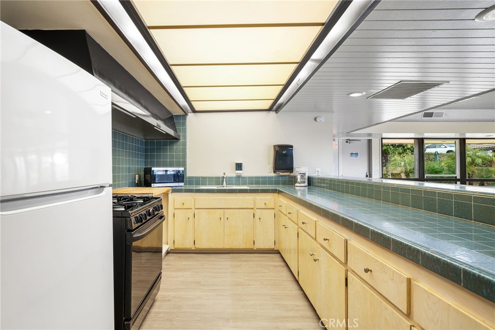
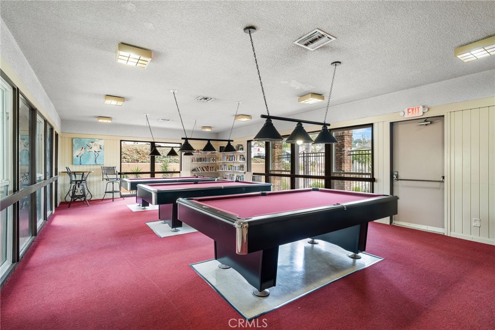
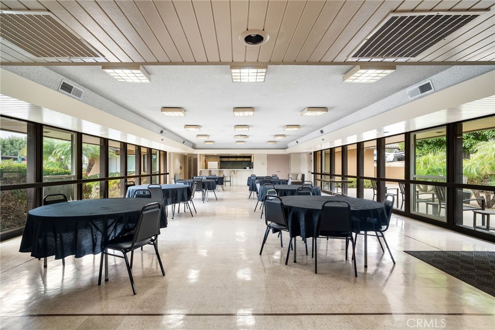
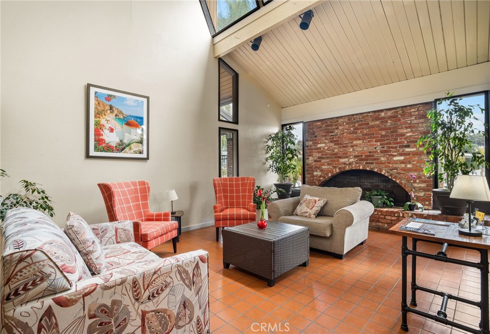
Property Description
Beautiful 3-bedroom, 2-bathroom home located in the desirable all-age, family-friendly community of Crestmont Estates. This home features an inviting open-concept layout, perfect for modern living and entertaining. The three spacious & comfortable bedrooms, include a primary suite with an en suite bathroom, a secondary bedroom with direct access to the hall bath & a third bedroom with 2 skylights, which provide an abundance of natural light. Ceiling fans throughout the home ensure year-round comfort. Durable laminate tile flooring throughout, combining easy maintenance with a sleek look. Within your kitchen, which opens up to your living room area, you will find a generously sized pantry to meet all your organizational needs. The yard space is low maintenance, yet perfect for gardening, relaxing, & entertaining. The attached 2 car garage gives you plenty of room for parking & additional storage. Equipped with a water filtration system and water softener. Easy access to transportation, local amenities, schools, & parks. Don't miss your opportunity to call this stunning property home!
Interior Features
| Laundry Information |
| Location(s) |
Laundry Room |
| Bedroom Information |
| Bedrooms |
3 |
| Bathroom Information |
| Bathrooms |
2 |
Listing Information
| Address |
1051 Site Drive, #15 |
| City |
Brea |
| State |
CA |
| Zip |
92821 |
| County |
Orange |
| Listing Agent |
Shari Dawes DRE #01957836 |
| Courtesy Of |
Drive Real Estate, Inc. |
| List Price |
$325,000 |
| Status |
Active |
| Type |
Manufactured |
| Structure Size |
1,620 |
| Lot Size |
1,414,481 |
| Year Built |
2014 |
Listing information courtesy of: Shari Dawes, Drive Real Estate, Inc.. *Based on information from the Association of REALTORS/Multiple Listing as of Jan 21st, 2025 at 4:58 PM and/or other sources. Display of MLS data is deemed reliable but is not guaranteed accurate by the MLS. All data, including all measurements and calculations of area, is obtained from various sources and has not been, and will not be, verified by broker or MLS. All information should be independently reviewed and verified for accuracy. Properties may or may not be listed by the office/agent presenting the information.






















