24180 N Camino Cascada, Valencia, CA 91354
-
Listed Price :
$2,131,995
-
Beds :
5
-
Baths :
6
-
Property Size :
4,988 sqft
-
Year Built :
2024
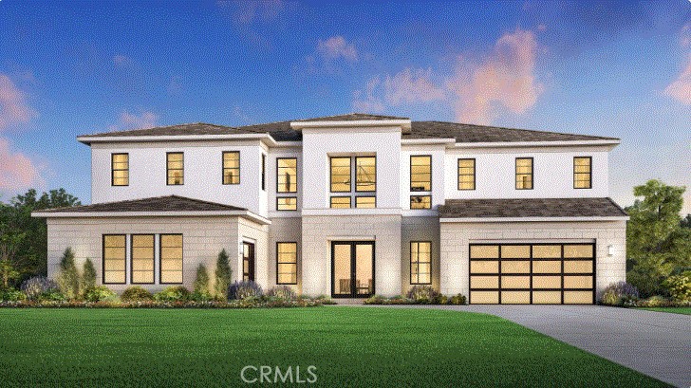
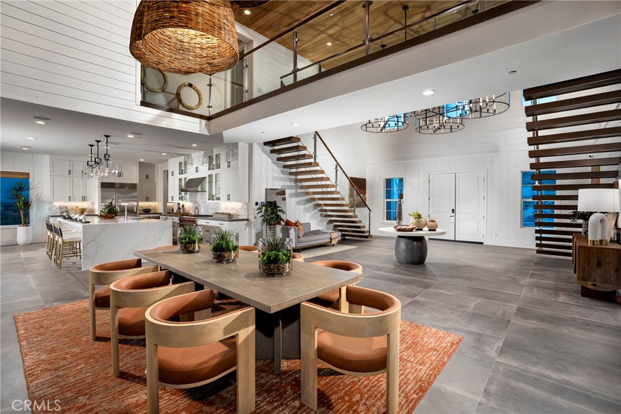
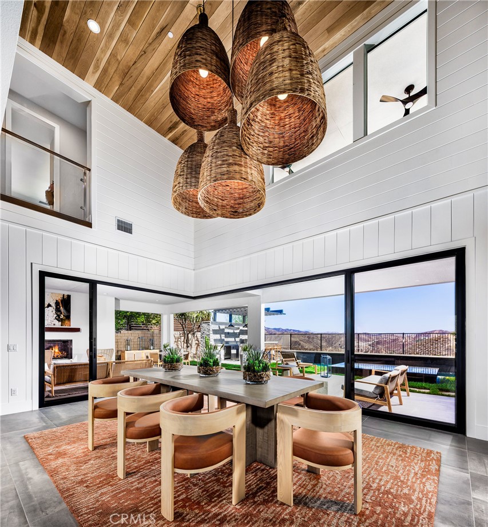
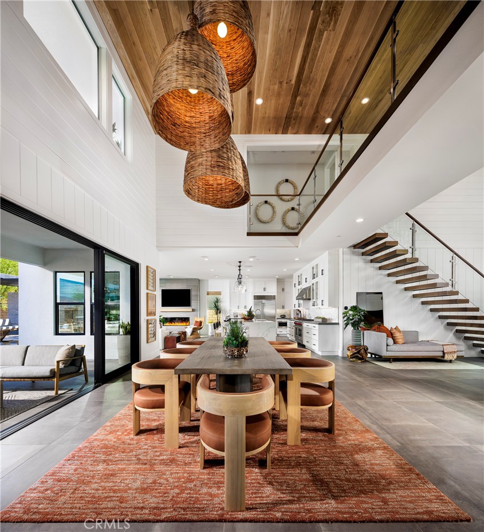
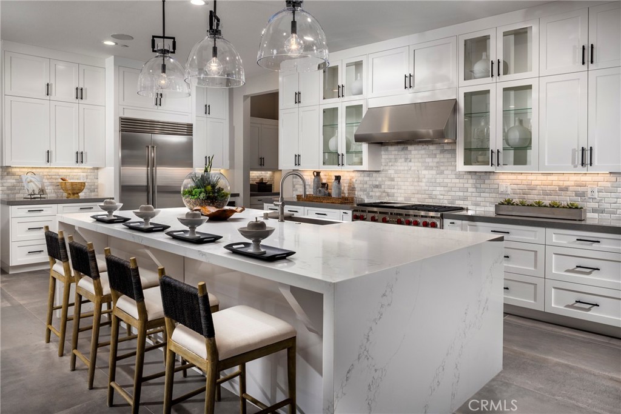
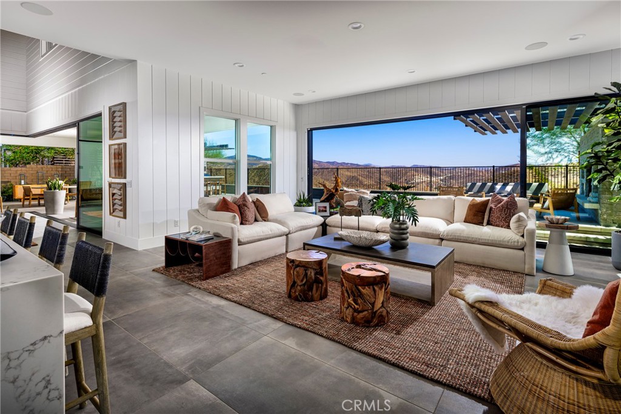
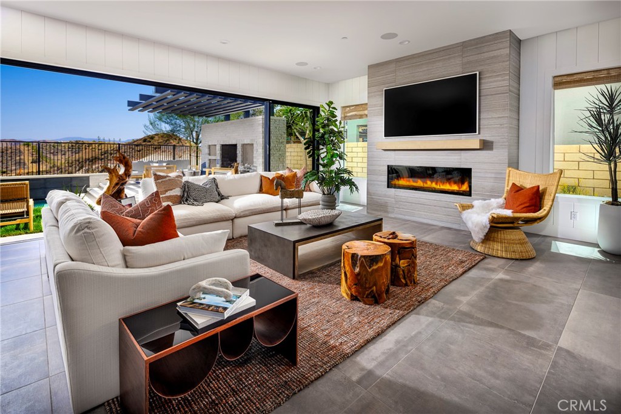
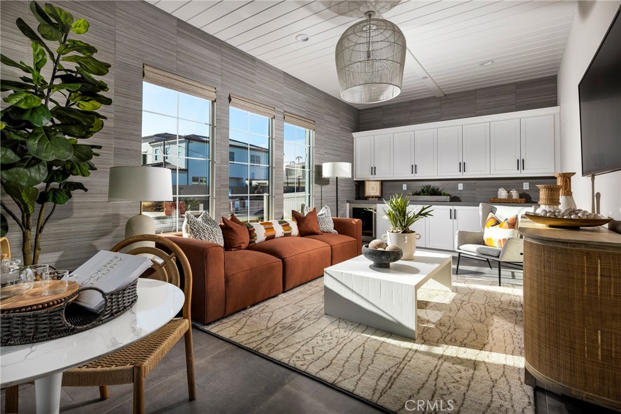
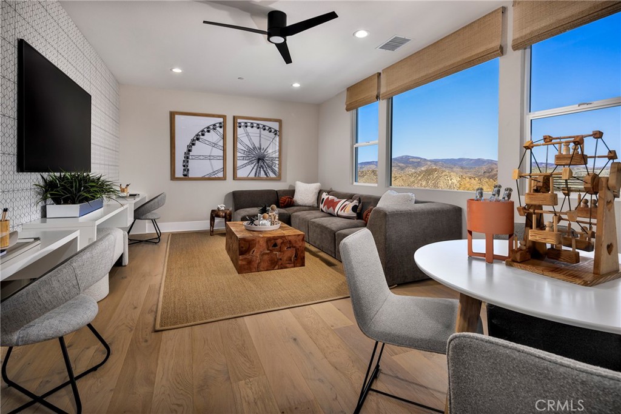
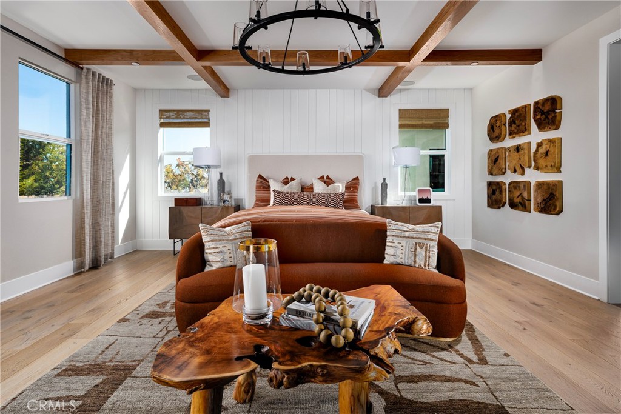
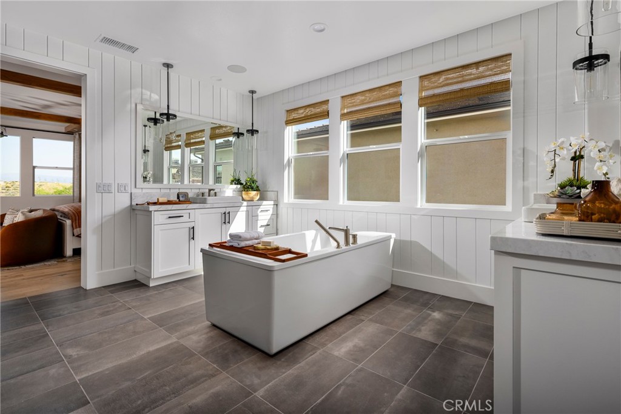
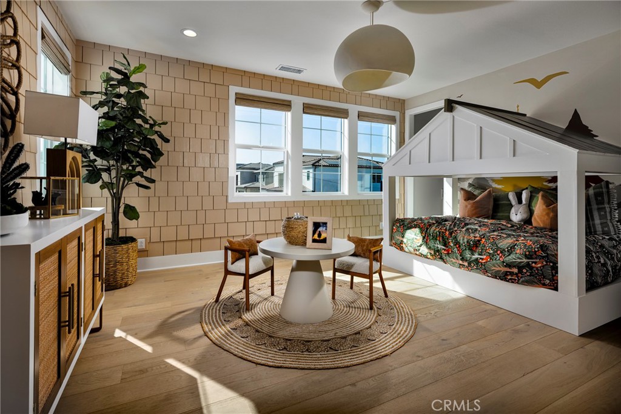

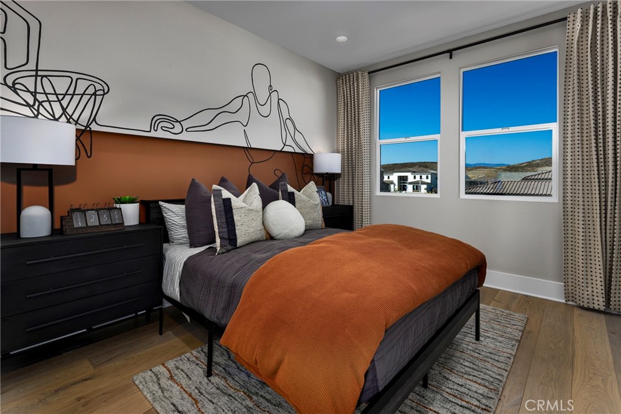
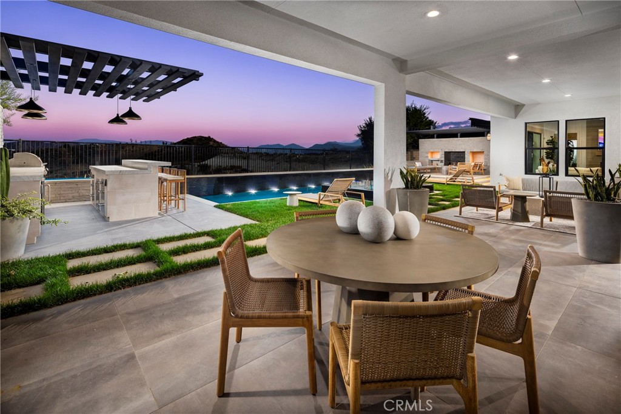
Property Description
Welcome to this exquisite two-story home, located in a prestigious luxury gated community, offering both elegance and functionality. The grand entrance features a stunning double staircase with floating stairs, creating a dramatic and sophisticated focal point that enhances the home’s open and airy layout. A thoughtfully designed multi-generational suite provides the perfect living arrangement for extended family or guests, ensuring both privacy and comfort. Inside, you'll find upgraded cabinetry throughout, adding a luxurious touch to the gourmet kitchen and bathrooms. As an added bonus, the buyer will have the opportunity to select from a variety of premium design finishes, allowing for a truly personalized living experience. This is a rare opportunity to own a home that combines luxury, versatility, and modern design in one remarkable package.
Interior Features
| Laundry Information |
| Location(s) |
Gas Dryer Hookup, Inside |
| Kitchen Information |
| Features |
Kitchen Island, Quartz Counters |
| Bedroom Information |
| Features |
Bedroom on Main Level |
| Bedrooms |
5 |
| Bathroom Information |
| Features |
Bathtub, Dual Sinks, Quartz Counters, Separate Shower, Walk-In Shower |
| Bathrooms |
6 |
| Flooring Information |
| Material |
Carpet, Tile |
| Interior Information |
| Features |
Breakfast Area, Block Walls, Separate/Formal Dining Room, High Ceilings, Recessed Lighting, Bedroom on Main Level, Entrance Foyer, Loft, Walk-In Pantry, Walk-In Closet(s) |
| Cooling Type |
Central Air, Gas |
Listing Information
| Address |
24180 N Camino Cascada |
| City |
Valencia |
| State |
CA |
| Zip |
91354 |
| County |
Los Angeles |
| Listing Agent |
Jennifer Robertson DRE #01433352 |
| Courtesy Of |
Toll Brothers Real Estate, Inc |
| List Price |
$2,131,995 |
| Status |
Active |
| Type |
Residential |
| Subtype |
Single Family Residence |
| Structure Size |
4,988 |
| Lot Size |
13,434 |
| Year Built |
2024 |
Listing information courtesy of: Jennifer Robertson, Toll Brothers Real Estate, Inc. *Based on information from the Association of REALTORS/Multiple Listing as of Jan 14th, 2025 at 12:45 AM and/or other sources. Display of MLS data is deemed reliable but is not guaranteed accurate by the MLS. All data, including all measurements and calculations of area, is obtained from various sources and has not been, and will not be, verified by broker or MLS. All information should be independently reviewed and verified for accuracy. Properties may or may not be listed by the office/agent presenting the information.















