3762 E Sage Way, Oceanside, CA 92057
-
Listed Price :
$459,000
-
Beds :
2
-
Baths :
2
-
Property Size :
1,050 sqft
-
Year Built :
1976
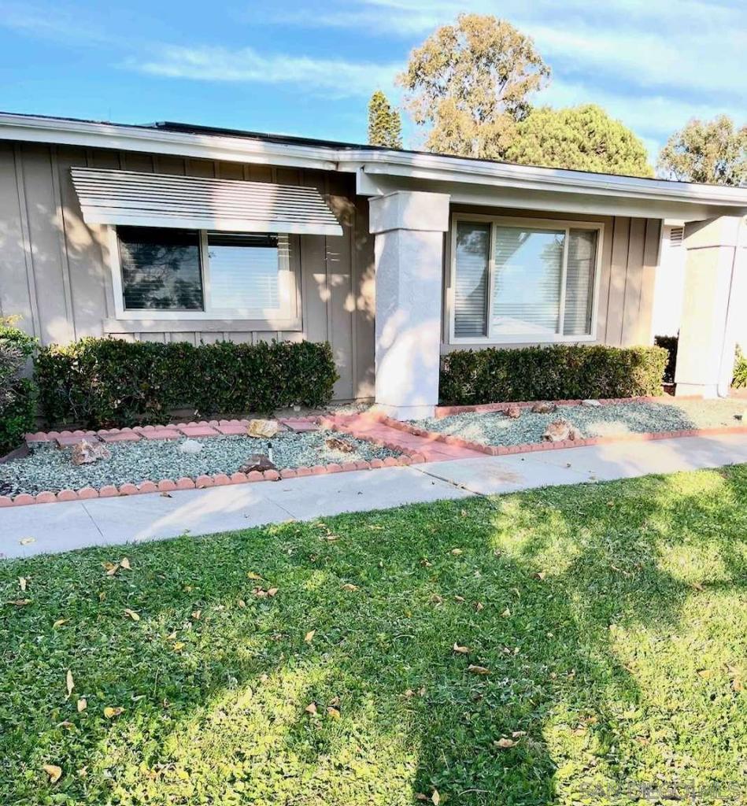
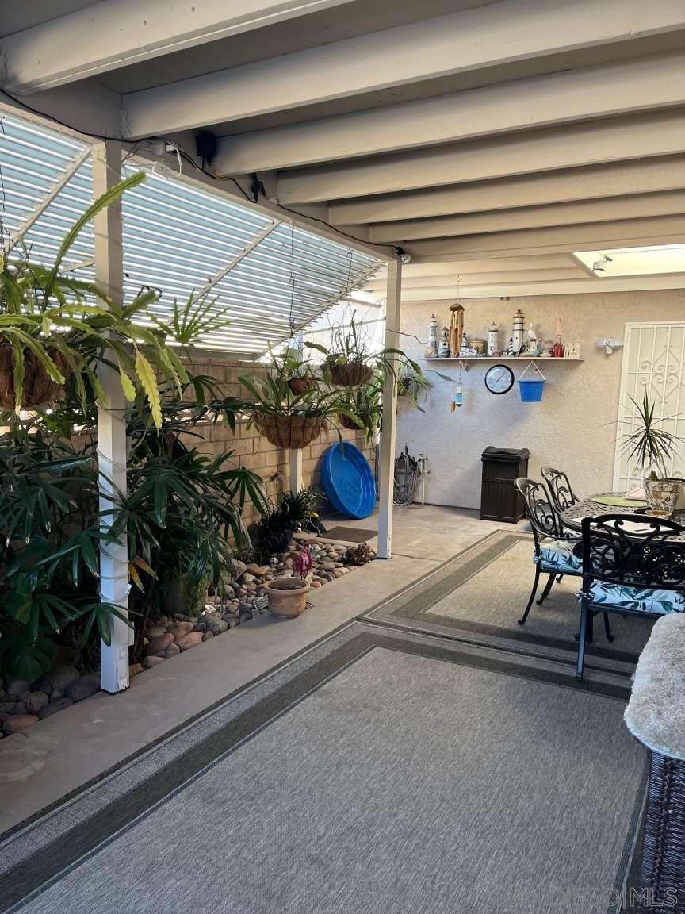
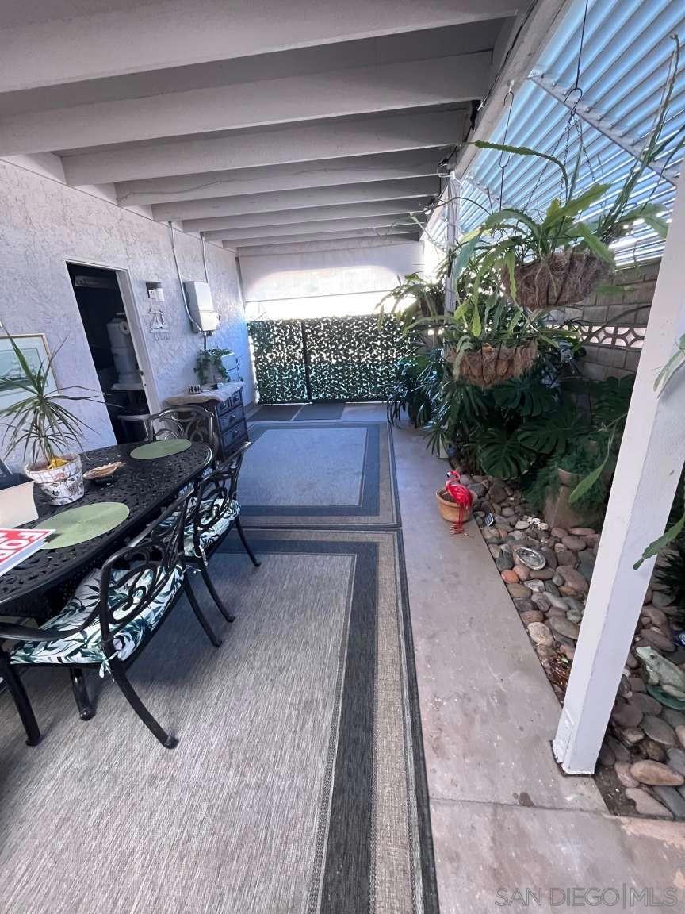
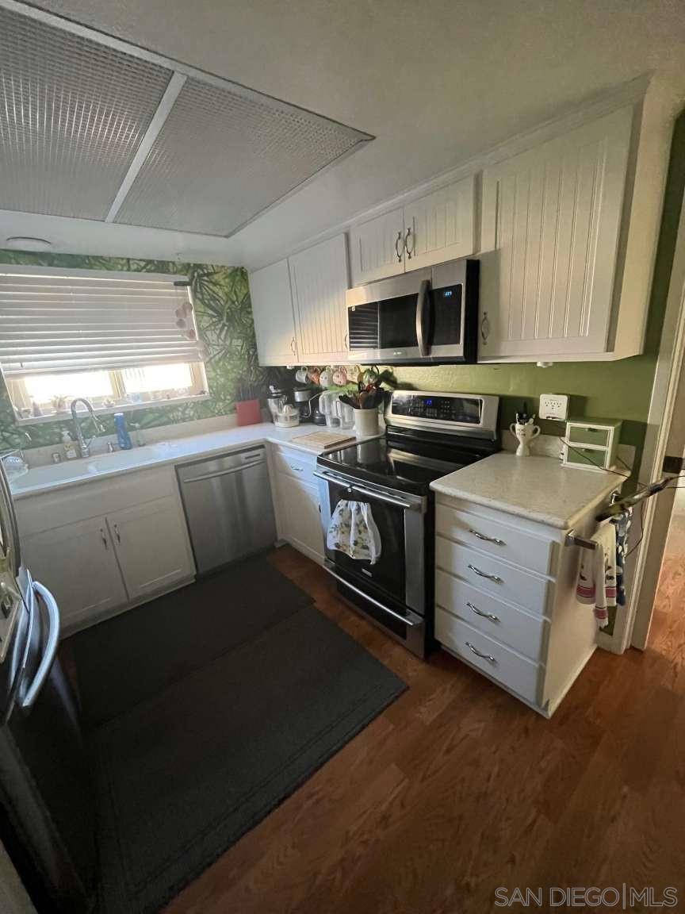
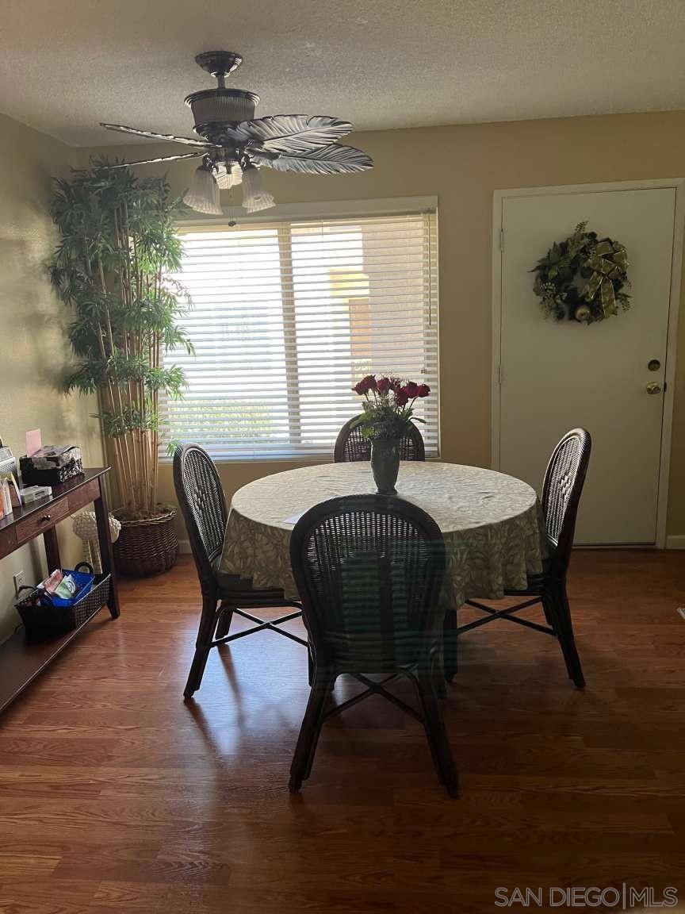
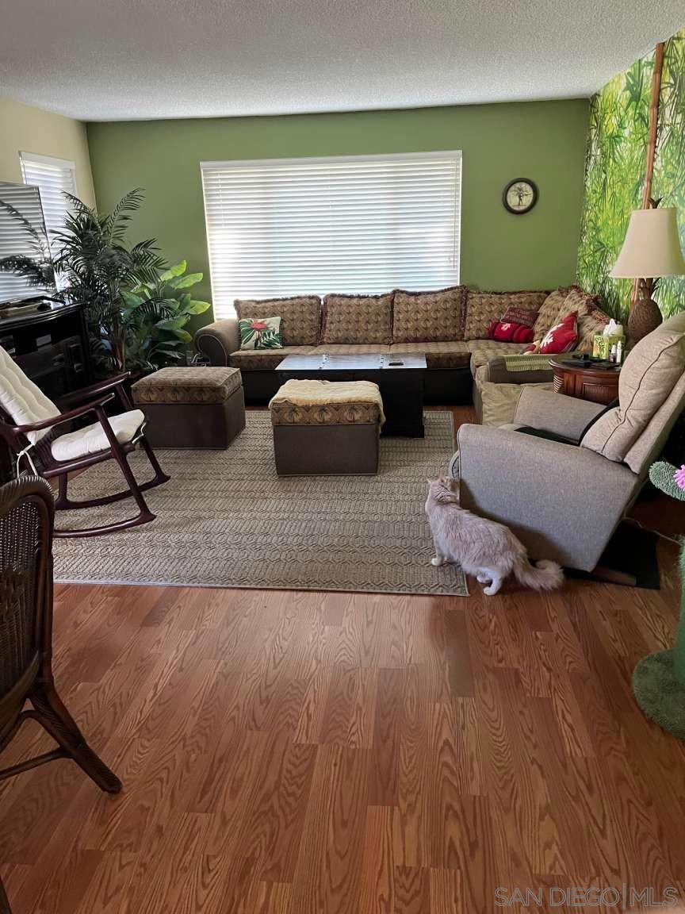
Property Description
* 2 Bedroom * 2 Bath * 1050 Sq ft * Single car garage * Located in Oceana East 2 55+ * Tropical decor * Great floor plan with large bedrooms and baths * recently replaced roof, water heater and microwave oven * induction range & oven * large patio can be used for 2nd car garage * Newly decorated clubhouse * lots of greenbelts and privacy * good parking * Concrete streets. $405. HOA covers, water, sewer, trash, gardening, cable TV with HBO, Showtime and more * 2 Bedroom * 2 Bath * 1050 Sq ft * Single car garage * Located in Oceana East 2 55+ * Tropical decor * Great floor plan with large bedrooms and baths * recently replaced roof, water heater and microwave oven * induction range & oven * large patio can be used for 2nd car garage * Newly decorated clubhouse * lots of greenbelts and privacy * good parking * Concrete streets. $405. HOA covers, weather, sewer, trash, gardening, cable TV with HBO, Showtime and more *
Interior Features
| Laundry Information |
| Location(s) |
Electric Dryer Hookup, In Garage |
| Kitchen Information |
| Features |
Galley Kitchen |
| Bedroom Information |
| Features |
All Bedrooms Down, Bedroom on Main Level |
| Bedrooms |
2 |
| Bathroom Information |
| Bathrooms |
2 |
| Flooring Information |
| Material |
Laminate |
| Interior Information |
| Features |
Built-in Features, Ceiling Fan(s), Solid Surface Counters, All Bedrooms Down, Bedroom on Main Level, Galley Kitchen, Main Level Primary |
| Cooling Type |
Wall/Window Unit(s) |
Listing Information
| Address |
3762 E Sage Way |
| City |
Oceanside |
| State |
CA |
| Zip |
92057 |
| County |
San Diego |
| Listing Agent |
Andrew English DRE #01722356 |
| Courtesy Of |
Congress Realty, Inc |
| List Price |
$459,000 |
| Status |
Active |
| Type |
Residential |
| Subtype |
Condominium |
| Structure Size |
1,050 |
| Lot Size |
1,652 |
| Year Built |
1976 |
Listing information courtesy of: Andrew English, Congress Realty, Inc. *Based on information from the Association of REALTORS/Multiple Listing as of Jan 3rd, 2025 at 9:55 PM and/or other sources. Display of MLS data is deemed reliable but is not guaranteed accurate by the MLS. All data, including all measurements and calculations of area, is obtained from various sources and has not been, and will not be, verified by broker or MLS. All information should be independently reviewed and verified for accuracy. Properties may or may not be listed by the office/agent presenting the information.






