-
Listed Price :
$689,000
-
Beds :
4
-
Baths :
2
-
Property Size :
1,664 sqft
-
Year Built :
1958
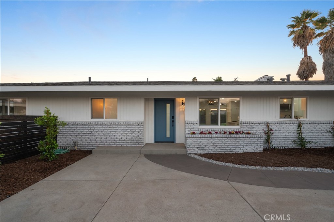
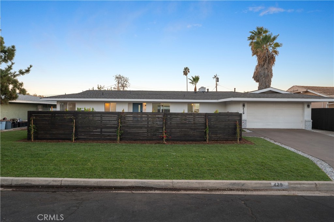
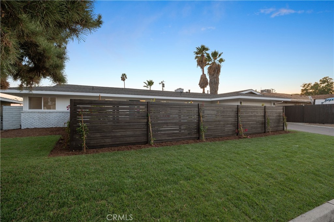
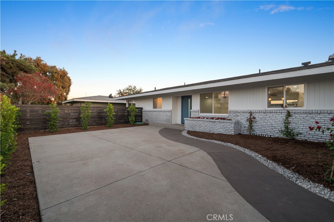
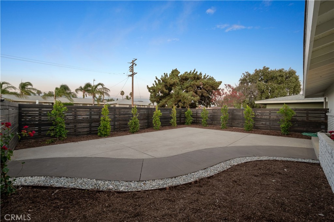
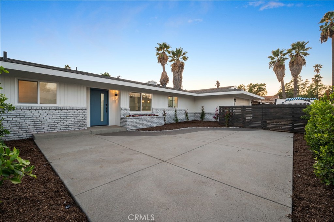
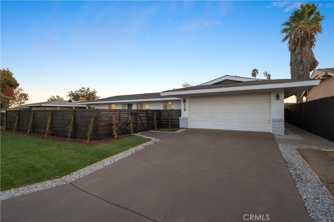
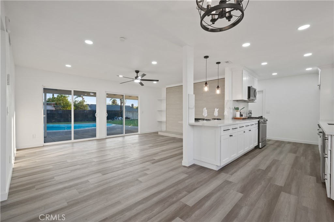
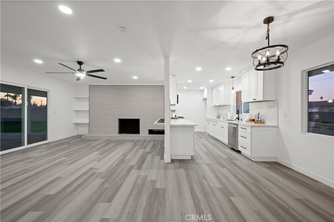
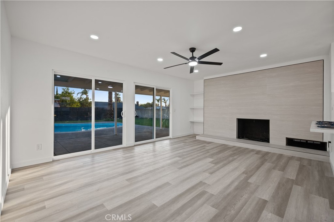
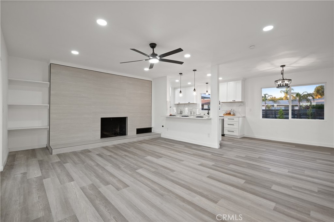
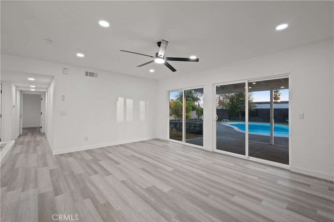
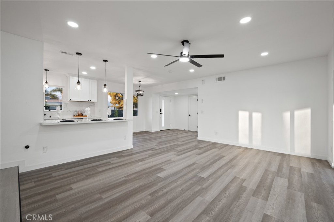
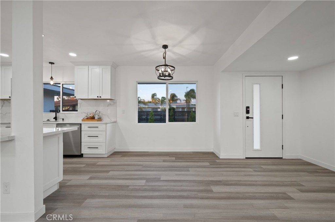
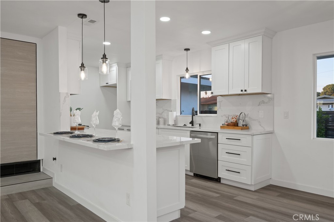
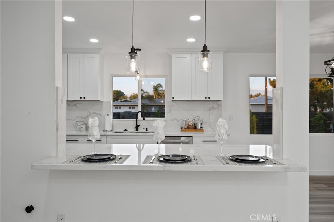
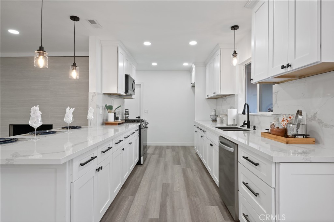
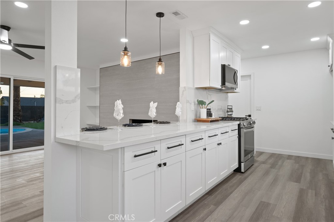
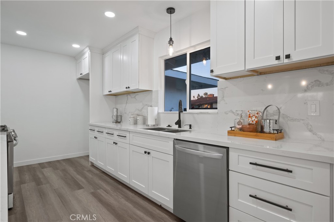
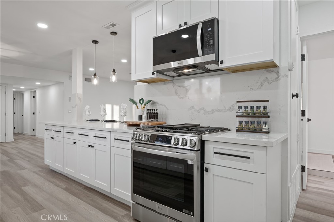
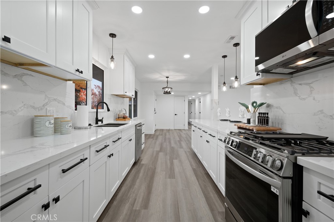
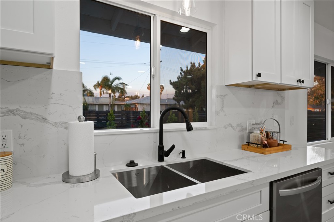
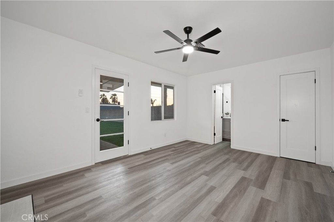
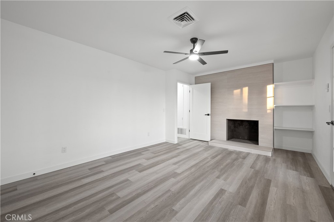
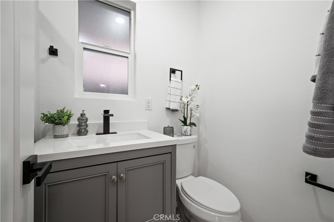
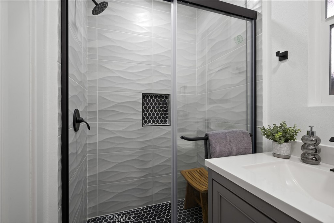
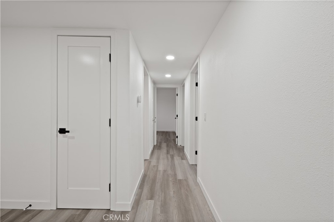
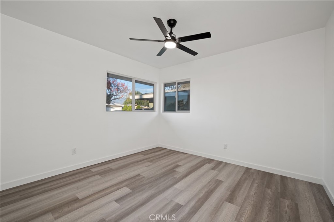
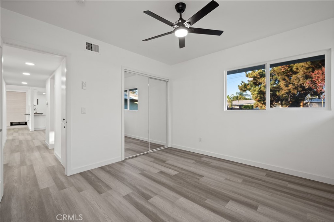
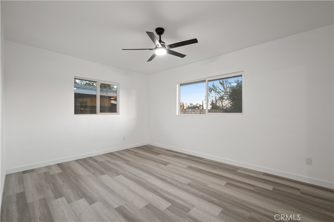
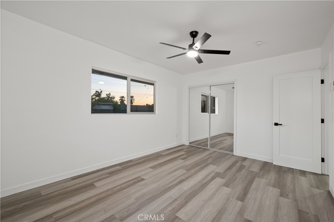
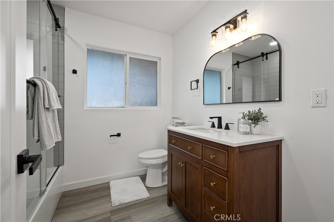
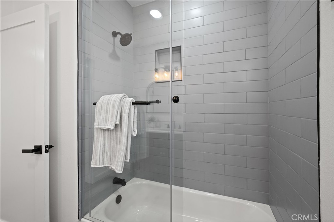
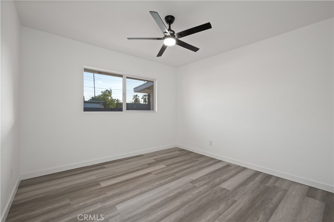
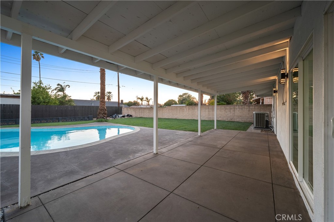
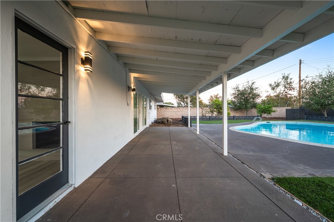
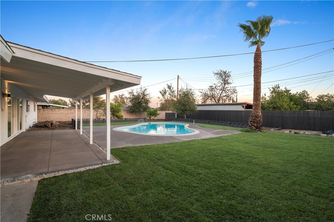
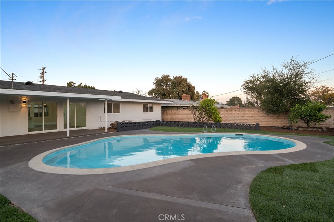
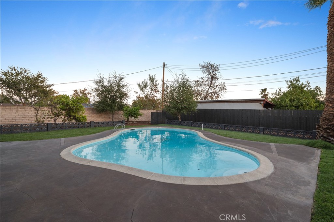
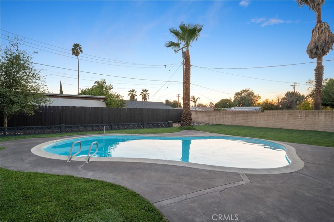
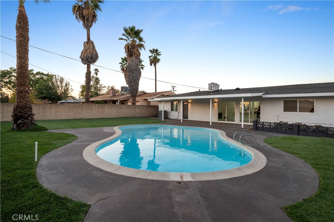
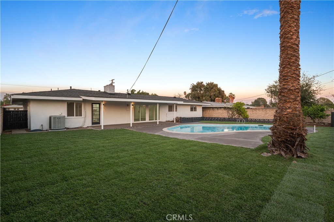
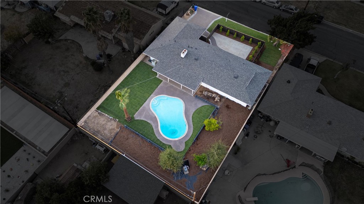
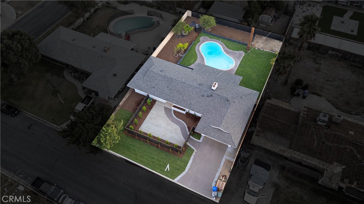
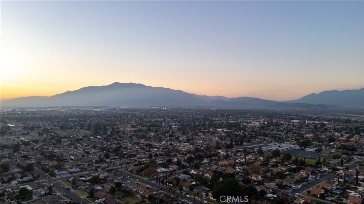
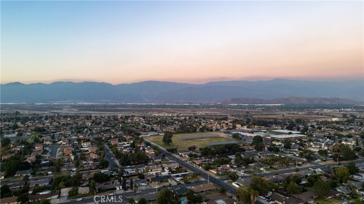
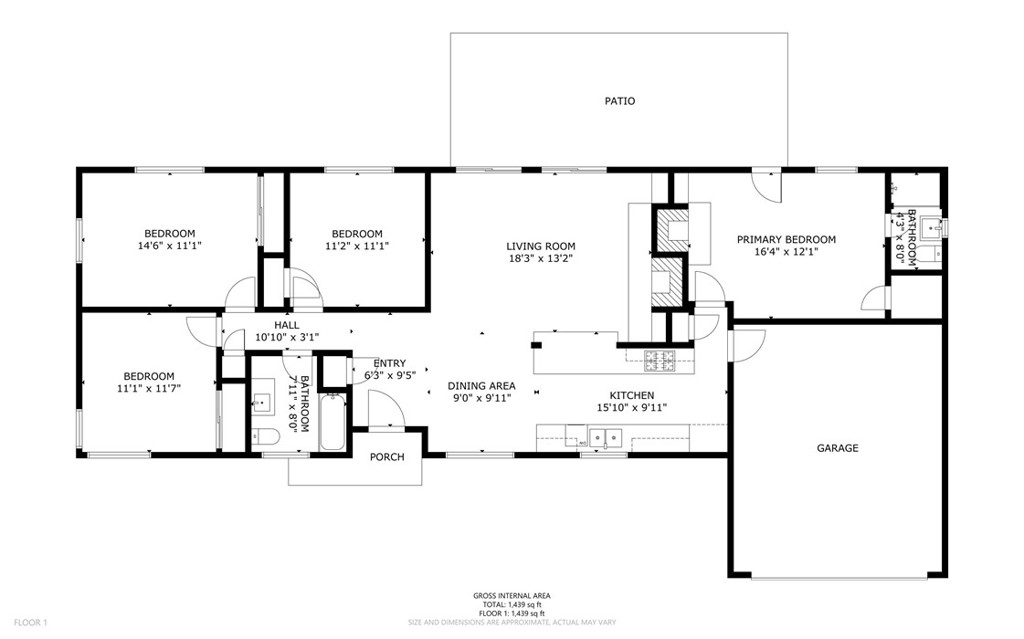
Property Description
Get the lounge chairs ready for this pool home with abundant yard features! Surrounding this, stunning single story, 4-bedroom, 2-bathroom remodeled home, you'll find plenty of reasons to enjoy the outdoors, and the spacious interior. The Professionally designed home includes but not limited to -- New Vinyl Windows and Sliders, Roof, New Front Door, New paint (inside and out), New designer laminate wood flooring throughout, New kitchen cabinets, countertops, New stove & oven range, New dishwasher, New microwave, all New bathrooms, interior doors, fixtures, electrical and plumbing fixtures, a main room fireplace, with New tile, and New baseboard and casing. The stylishly illuminated open floor plan, with its neutral color palette, sleek flat ceilings include recessed lighting. The main fire place flowing like a breeze into the dining room, living room, patio, and backyard, the kitchen has been designed for luxury and convenience. Countertops and backsplash are crafted of mutually complementary Calcutta quartz and has a popular peninsula layout, which creates ample workspace for food prep. All New Fan and New lighting fixtures through out the home.
The primary bedroom, conveniently located, is newly updated, with a gas fireplace to provide quiet warmth. The other 3 unique bedrooms have plenty of space for traditional bedrooms or can be used as office space.
A driveway with ample accommodation for two vehicles leads to an attached two-car garage that is available for its original purpose or for use as additional flex space. Welcoming you or your visitors as they approach, a breezy porch is a nice spot for relaxing with beverages, whether in solitude or among family or neighbors.
Your outdoor furniture transforms the backyard patio into an open-air lounge, ideal for socializing, or for relaxing after a dip in the pool. The large yard is fruitful, with fresh citrus trees (orange, lemon, and lime). The centerpiece of the fully fenced backyard is a refreshing swimming pool. The home is located on low-traffic street framed by sidewalks and greenery, the home is minutes to various shopping and dining destinations. The location is also convenient to many nearby schools. This lovely home is a true Rialto opportunity.
You'll thank yourself for getting your offer in early.
Interior Features
| Laundry Information |
| Location(s) |
Electric Dryer Hookup, Gas Dryer Hookup, In Garage |
| Kitchen Information |
| Features |
Quartz Counters, Remodeled, Updated Kitchen |
| Bedroom Information |
| Features |
All Bedrooms Down |
| Bedrooms |
4 |
| Bathroom Information |
| Features |
Remodeled, Walk-In Shower |
| Bathrooms |
2 |
| Flooring Information |
| Material |
Laminate |
| Interior Information |
| Features |
Breakfast Bar, Breakfast Area, Separate/Formal Dining Room, Eat-in Kitchen, All Bedrooms Down |
| Cooling Type |
Central Air |
Listing Information
| Address |
429 E Mariposa Drive |
| City |
Rialto |
| State |
CA |
| Zip |
92376 |
| County |
San Bernardino |
| Listing Agent |
Lydia Mawhinney DRE #01433454 |
| Courtesy Of |
Pellego, Inc. |
| List Price |
$689,000 |
| Status |
Active |
| Type |
Residential |
| Subtype |
Single Family Residence |
| Structure Size |
1,664 |
| Lot Size |
10,900 |
| Year Built |
1958 |
Listing information courtesy of: Lydia Mawhinney, Pellego, Inc.. *Based on information from the Association of REALTORS/Multiple Listing as of Nov 22nd, 2024 at 5:25 AM and/or other sources. Display of MLS data is deemed reliable but is not guaranteed accurate by the MLS. All data, including all measurements and calculations of area, is obtained from various sources and has not been, and will not be, verified by broker or MLS. All information should be independently reviewed and verified for accuracy. Properties may or may not be listed by the office/agent presenting the information.















































