250 E Louise Street, Long Beach, CA 90805
-
Listed Price :
$685,000
-
Beds :
3
-
Baths :
3
-
Property Size :
1,400 sqft
-
Year Built :
1991
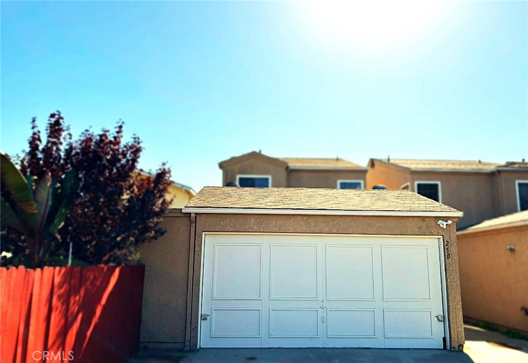
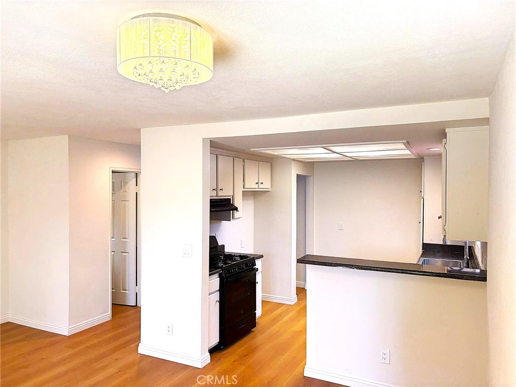
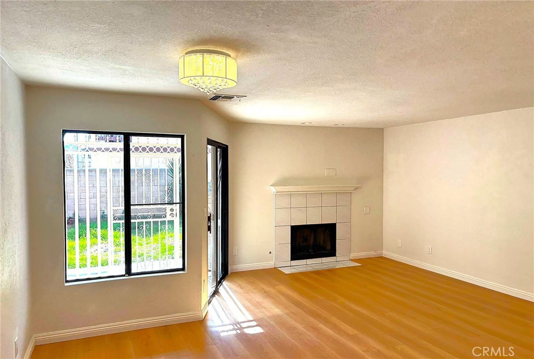
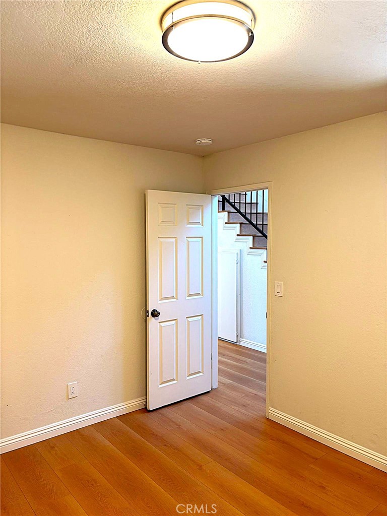
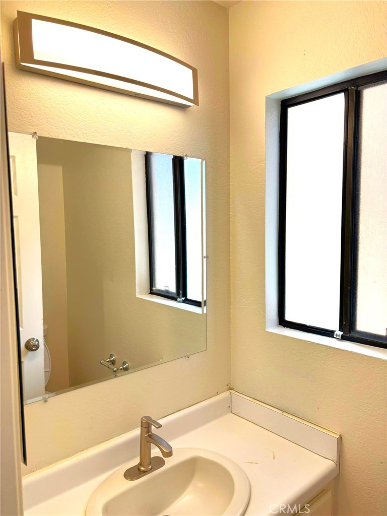
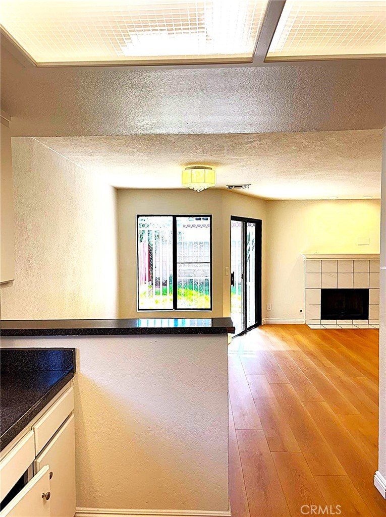
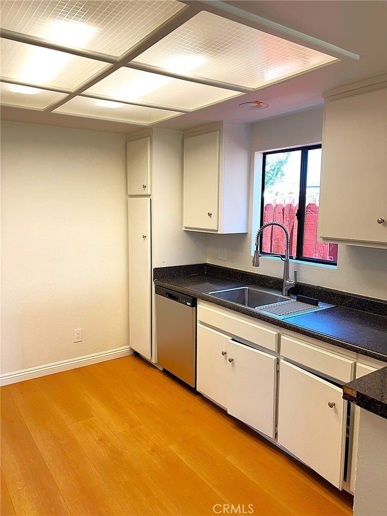
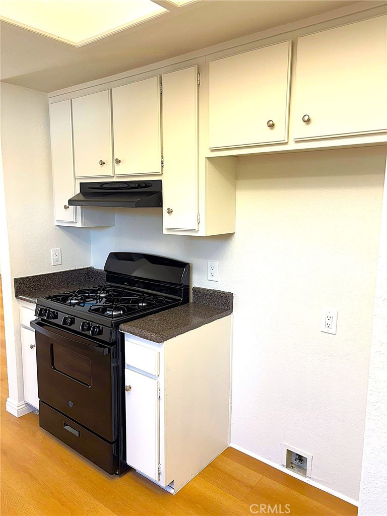
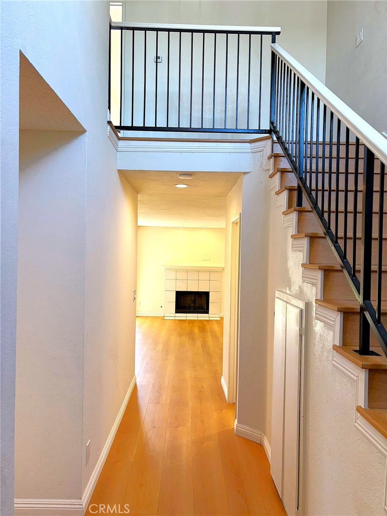
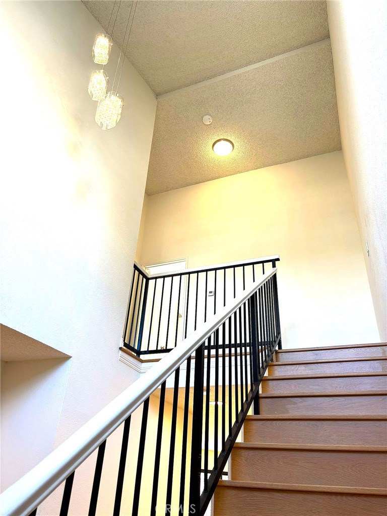
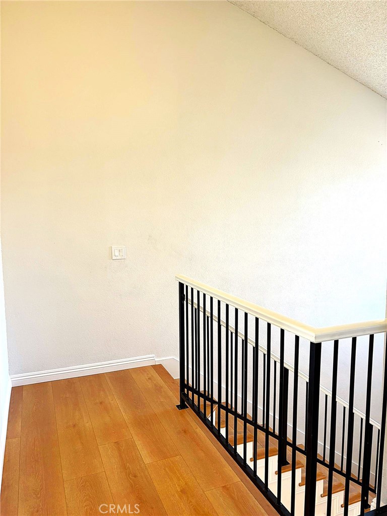
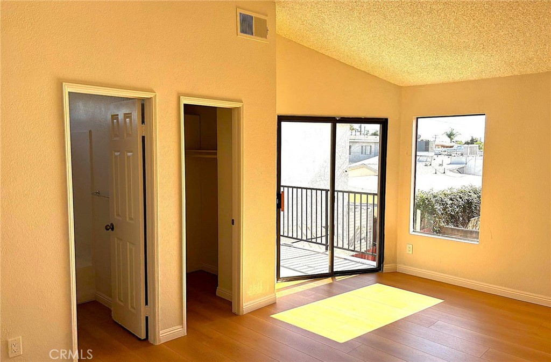
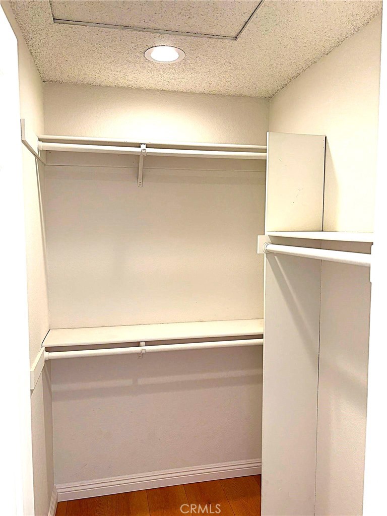
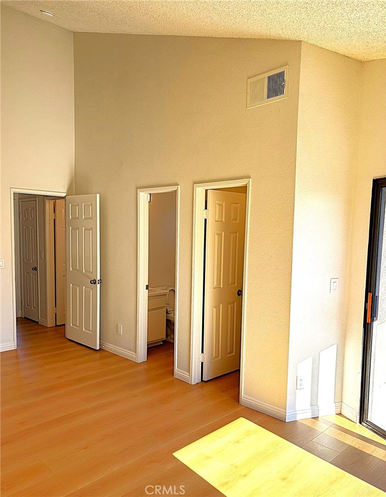
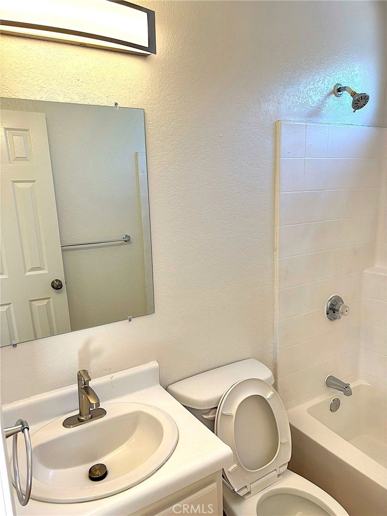
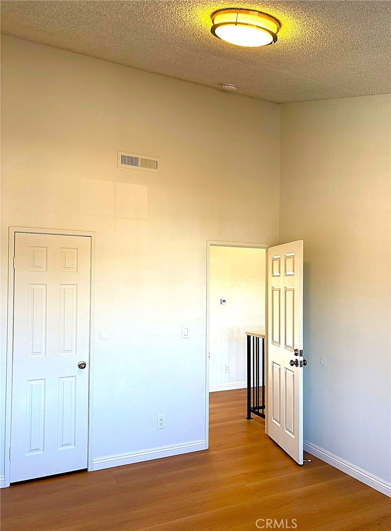
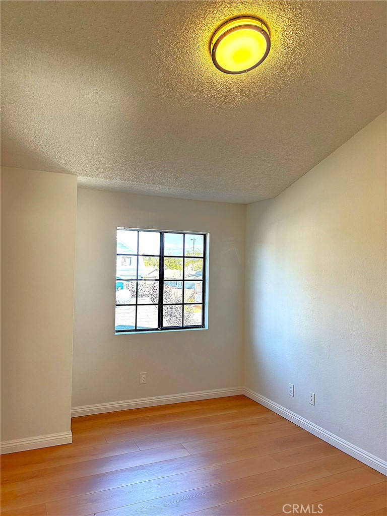
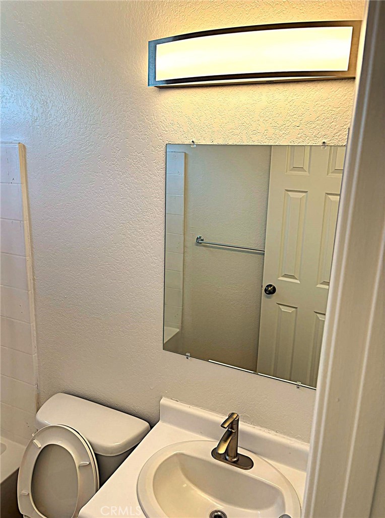
Property Description
Welcome to 250 E Louise St! This charming 3-bedroom 2.5-bathroom house nestled in the north Long Beach. This home boasts an open floor plan with upgraded wood floors and new paintings throughout the entire house. Upon entry, you will be greeted by a high ceiling entryway with modern chandelier. Walk into the spacious living room with abundant sunlight, kitchen is connected by the dining area with new lighting fixture. The kitchen features ample counter and storage space, brand new stove, dishwasher and disposal. It also equipped with new stainless steel commercial style sink and faucet. Bright and airy 3 bedrooms are all upstairs. The master room has its own balcony and walk in closet. This home also highlights with a 2-car garage and good-sized driveway that offers extra parking spaces. Convenient access to Freeway 405, 710, and 91.
Interior Features
| Laundry Information |
| Location(s) |
In Garage |
| Kitchen Information |
| Features |
Kitchen/Family Room Combo |
| Bedroom Information |
| Features |
All Bedrooms Up |
| Bedrooms |
3 |
| Bathroom Information |
| Features |
Tub Shower |
| Bathrooms |
3 |
| Flooring Information |
| Material |
Laminate |
| Interior Information |
| Features |
All Bedrooms Up, Walk-In Closet(s) |
| Cooling Type |
Central Air |
Listing Information
| Address |
250 E Louise Street |
| City |
Long Beach |
| State |
CA |
| Zip |
90805 |
| County |
Los Angeles |
| Listing Agent |
TSUN CHANG DRE #01942457 |
| Courtesy Of |
RED DRAGON REALTY CORP. |
| List Price |
$685,000 |
| Status |
Active |
| Type |
Residential |
| Subtype |
Single Family Residence |
| Structure Size |
1,400 |
| Lot Size |
2,910 |
| Year Built |
1991 |
Listing information courtesy of: TSUN CHANG, RED DRAGON REALTY CORP.. *Based on information from the Association of REALTORS/Multiple Listing as of Jan 14th, 2025 at 1:00 AM and/or other sources. Display of MLS data is deemed reliable but is not guaranteed accurate by the MLS. All data, including all measurements and calculations of area, is obtained from various sources and has not been, and will not be, verified by broker or MLS. All information should be independently reviewed and verified for accuracy. Properties may or may not be listed by the office/agent presenting the information.


















