12386 Squaw Valley Lane, Victorville, CA 92395
-
Listed Price :
$499,900
-
Beds :
5
-
Baths :
3
-
Property Size :
1,999 sqft
-
Year Built :
1989
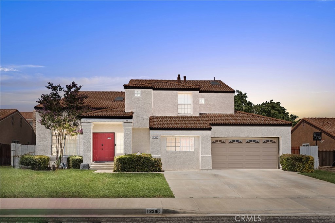
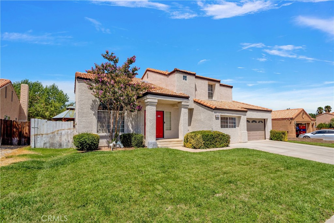
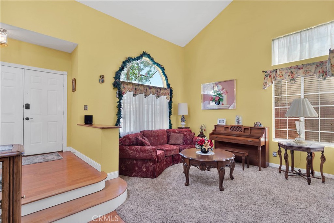
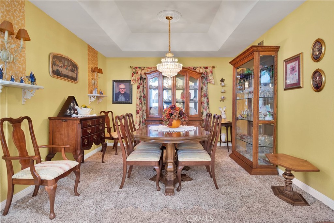
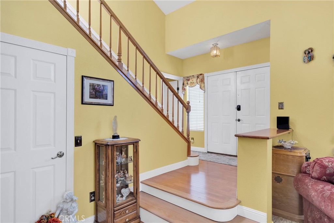
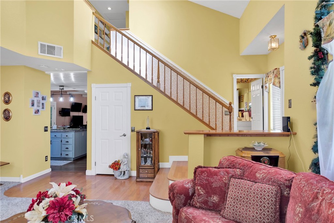
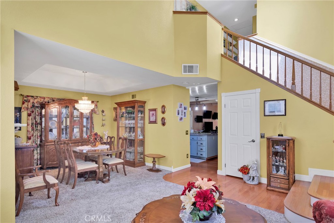
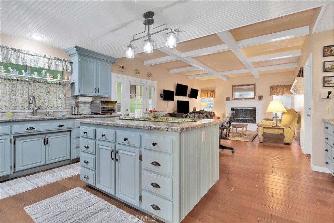
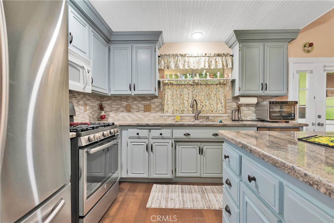
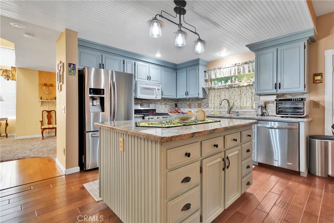
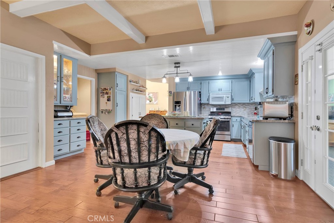
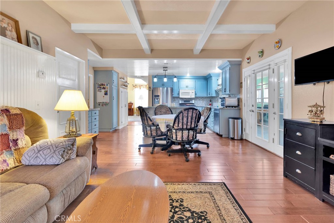
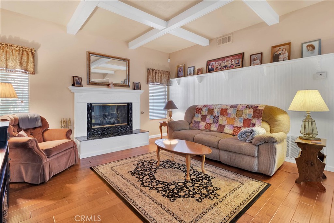
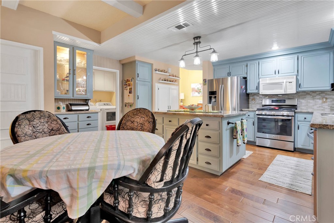
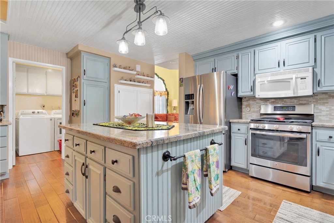
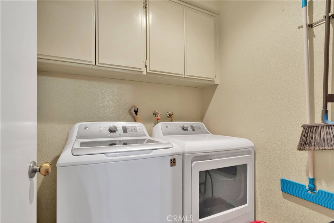
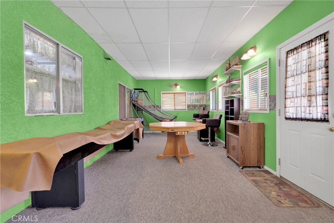
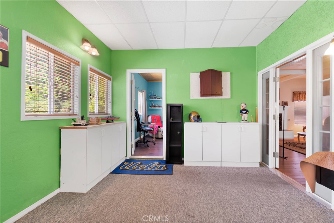
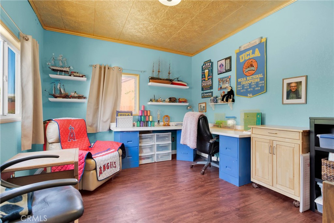
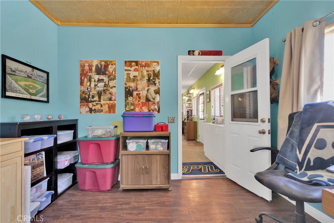
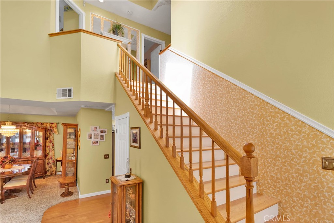
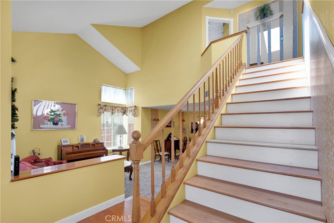
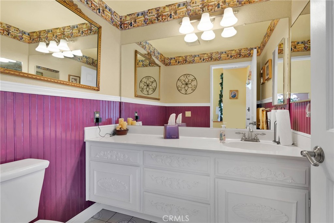
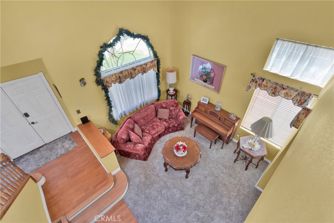
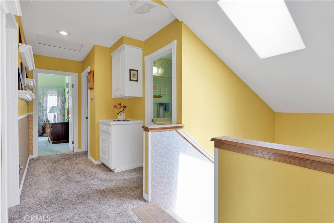
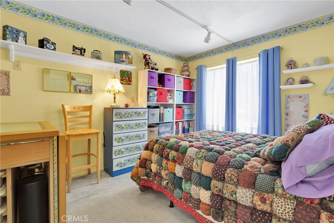
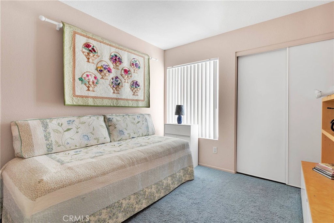
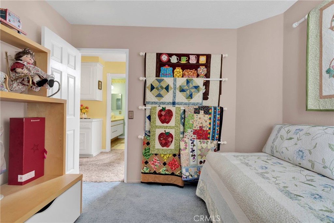
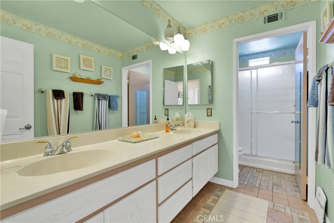
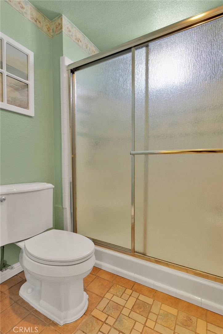
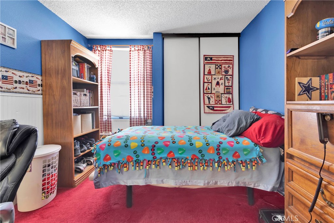
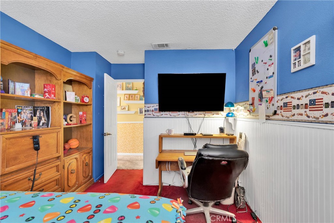
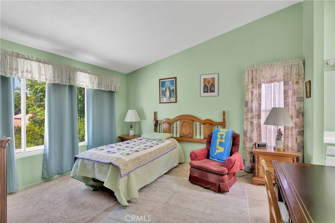
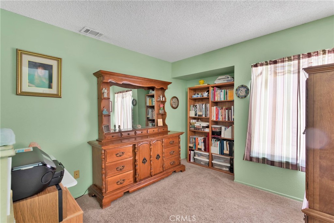
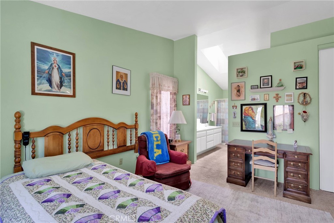
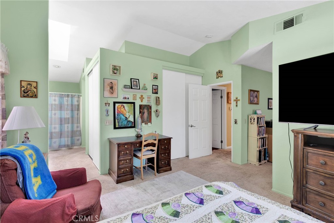
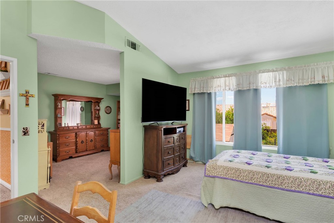
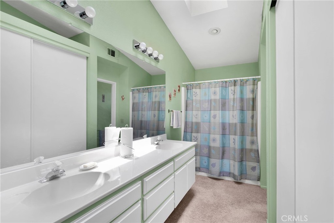
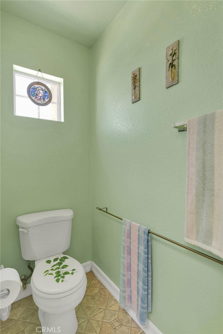
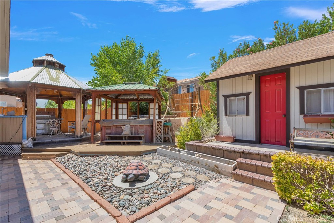
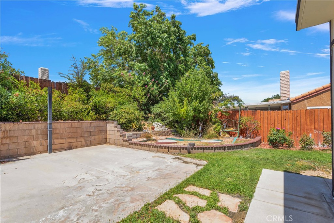
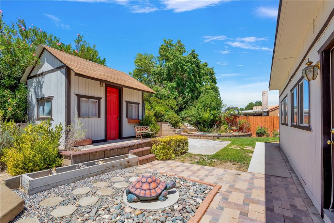
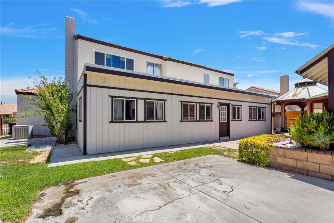
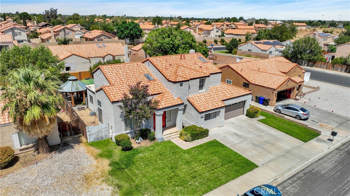
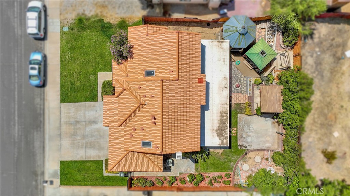
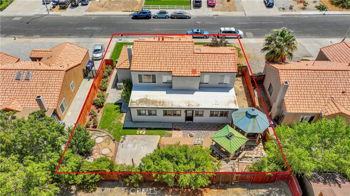
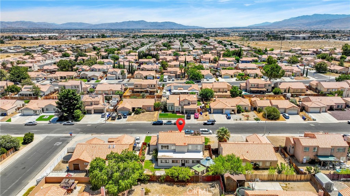
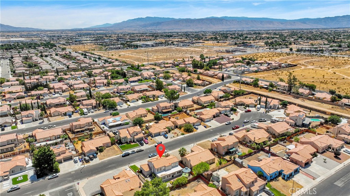
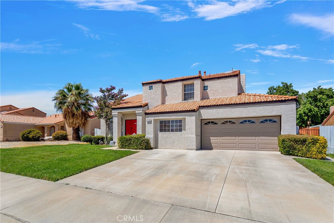
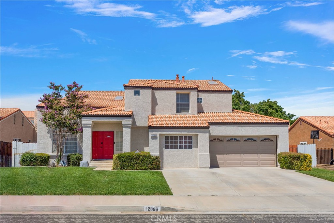
Property Description
Conveniently located near shopping and freeway access, this home is the ultimate blend of style and practicality. Step into the recently upgraded kitchen with custom wood features, granite counters, and a stacked stone backsplash - perfect for cooking up a storm or just admiring your culinary skills. Don't miss the "green room" - a huge enclosed patio begging to be your year-round activity hub. Need a laugh? Check out the hobby room in the converted 3rd car garage! The primary suite offers a separate area for an office, workout space, or a quirky small bedroom. Outside, get ready to entertain with a barbecue gazebo, above ground spa, and a handy storage shed. Who said house hunting couldn't be fun?
Interior Features
| Laundry Information |
| Location(s) |
Washer Hookup, Gas Dryer Hookup, Laundry Room |
| Bedroom Information |
| Bedrooms |
5 |
| Bathroom Information |
| Bathrooms |
3 |
| Interior Information |
| Cooling Type |
Central Air |
Listing Information
| Address |
12386 Squaw Valley Lane |
| City |
Victorville |
| State |
CA |
| Zip |
92395 |
| County |
San Bernardino |
| Listing Agent |
James Conlon DRE #00906916 |
| Courtesy Of |
RE/MAX FREEDOM |
| List Price |
$499,900 |
| Status |
Active |
| Type |
Residential |
| Subtype |
Single Family Residence |
| Structure Size |
1,999 |
| Lot Size |
7,500 |
| Year Built |
1989 |
Listing information courtesy of: James Conlon, RE/MAX FREEDOM. *Based on information from the Association of REALTORS/Multiple Listing as of Aug 20th, 2024 at 10:13 PM and/or other sources. Display of MLS data is deemed reliable but is not guaranteed accurate by the MLS. All data, including all measurements and calculations of area, is obtained from various sources and has not been, and will not be, verified by broker or MLS. All information should be independently reviewed and verified for accuracy. Properties may or may not be listed by the office/agent presenting the information.


















































