732 Del Corro Place, Chula Vista, CA 91910
-
Listed Price :
$1,850,000
-
Beds :
6
-
Baths :
5
-
Property Size :
4,004 sqft
-
Year Built :
1997
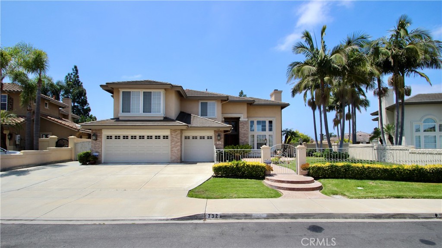
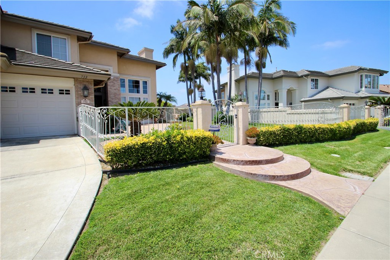
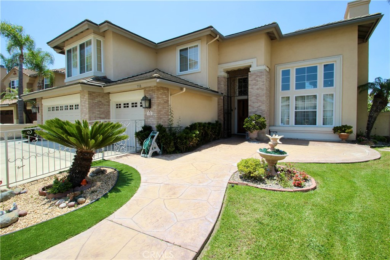
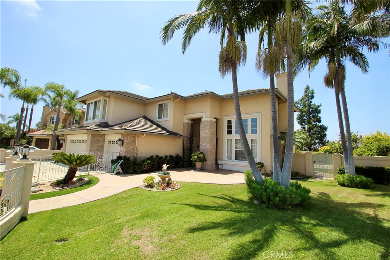
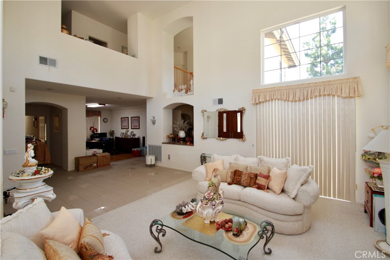
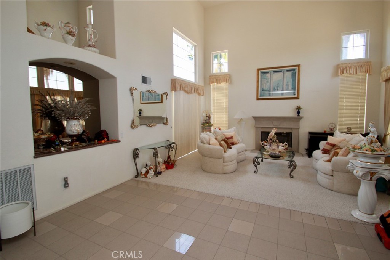
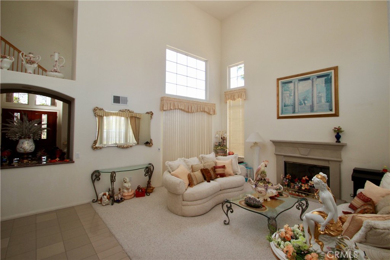
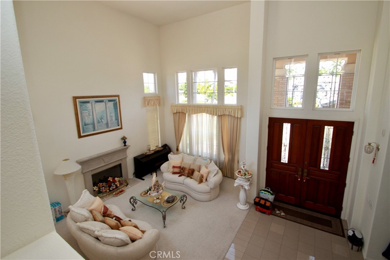
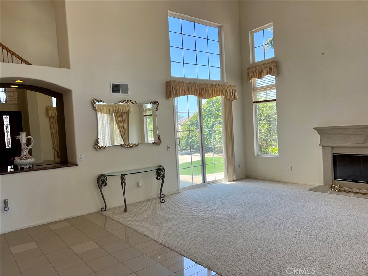
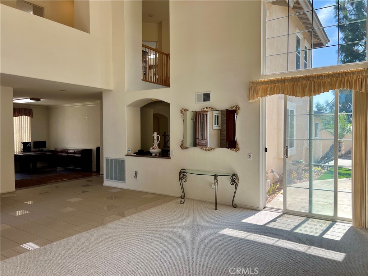
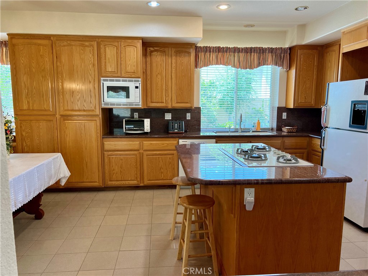
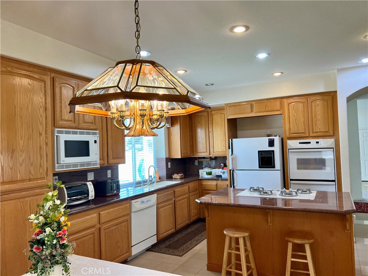
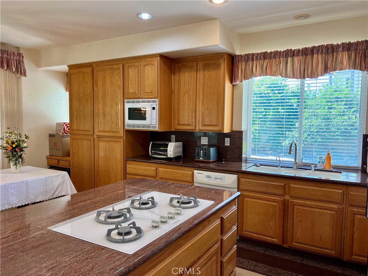
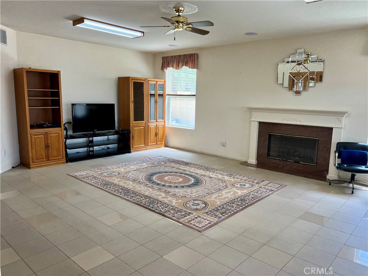
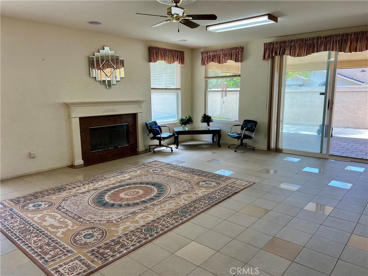
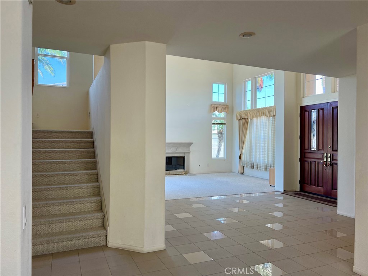
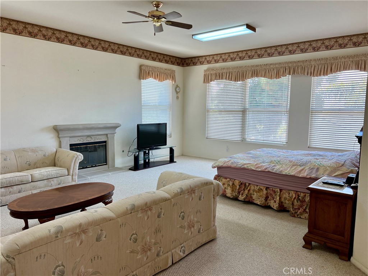
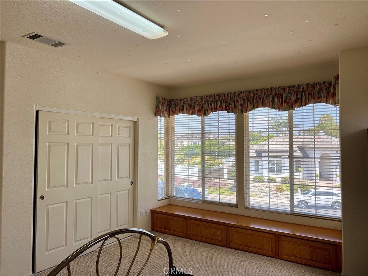
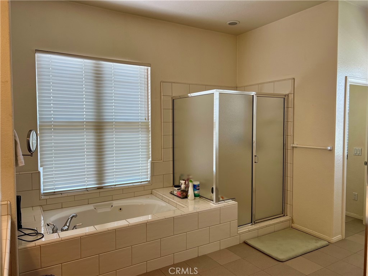
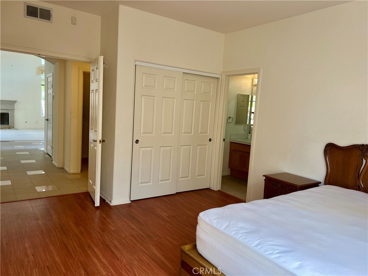
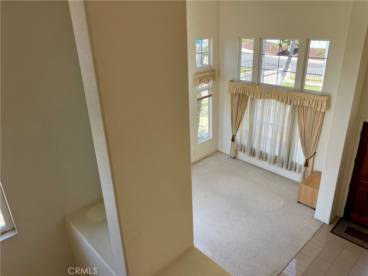
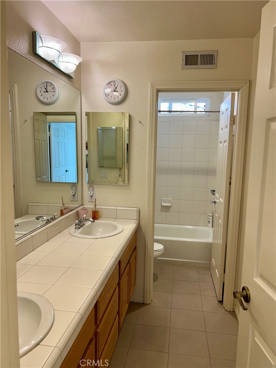
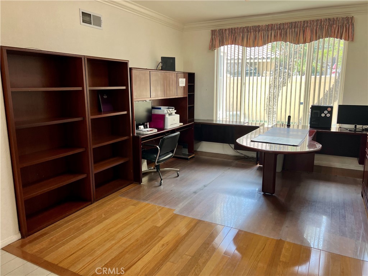
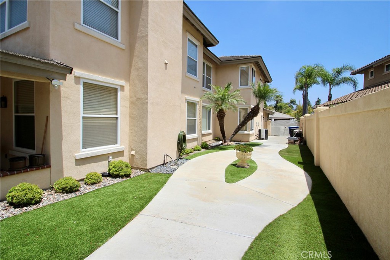
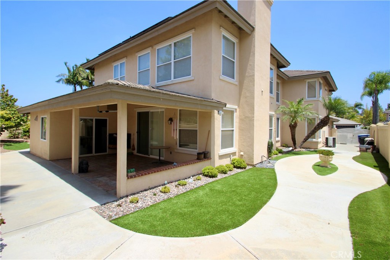
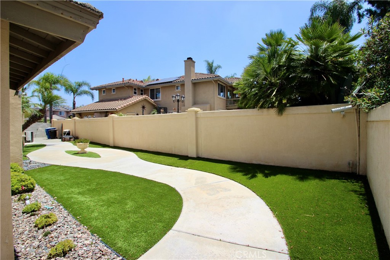
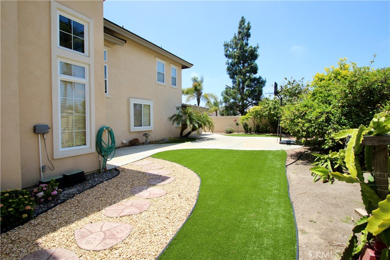
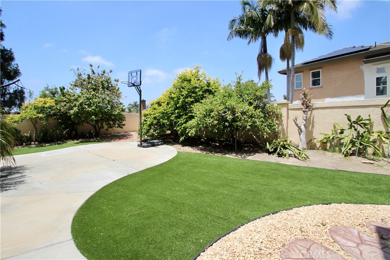
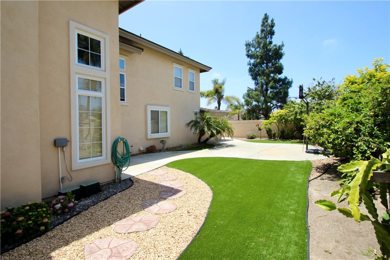
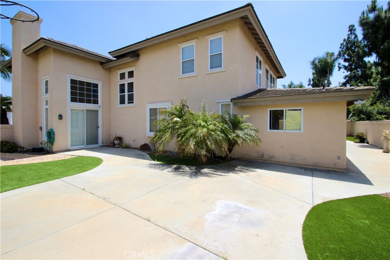
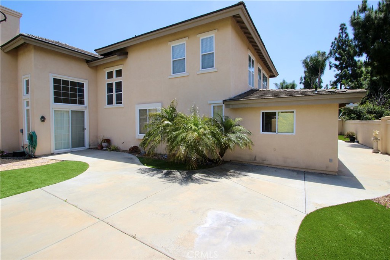
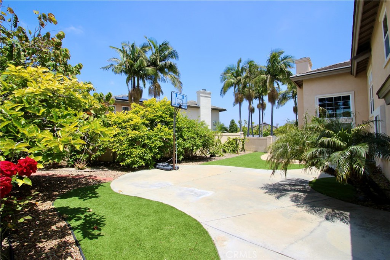
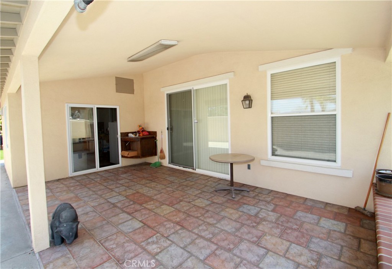
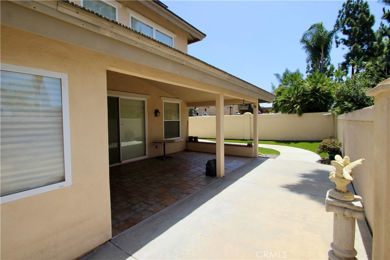
Property Description
Dream Estate in Rancho Del Rey with a resort like home with 4,004 Sqft living space with a 10,758 sqft lot in a quiet cul de sac neighborhood. Living room with high ceiling, premium tile flooring and fireplace and spacious family room with a 2nd fireplace. Gourmet kitchen, secondary scullery cooking area next to covered patio. Large master suite with walk-in closet and 3rd fireplace. Huge back and side yards with mature fruit trees. Paid for Solar system, 3 car garage and professionally done hardscape. Must see.
Interior Features
| Laundry Information |
| Location(s) |
Washer Hookup, Gas Dryer Hookup, Inside, Laundry Room |
| Kitchen Information |
| Features |
Kitchen Island, Kitchen/Family Room Combo, Remodeled, Tile Counters, Updated Kitchen |
| Bedroom Information |
| Features |
Bedroom on Main Level |
| Bedrooms |
6 |
| Bathroom Information |
| Features |
Bathroom Exhaust Fan, Bathtub, Closet, Dual Sinks, Full Bath on Main Level, Tile Counters, Walk-In Shower |
| Bathrooms |
5 |
| Flooring Information |
| Material |
Carpet, Stone, Tile |
| Interior Information |
| Features |
Breakfast Bar, Breakfast Area, Block Walls, Crown Molding, Cathedral Ceiling(s), Open Floorplan, Recessed Lighting, Bedroom on Main Level, Walk-In Closet(s) |
| Cooling Type |
Central Air, Electric |
Listing Information
| Address |
732 Del Corro Place |
| City |
Chula Vista |
| State |
CA |
| Zip |
91910 |
| County |
San Diego |
| Listing Agent |
Mario Gamboa DRE #00999273 |
| Co-Listing Agent |
Mario Gamboa Jr. DRE #01894692 |
| Courtesy Of |
Berkshire Hathaway HomeService |
| List Price |
$1,850,000 |
| Status |
Active |
| Type |
Residential |
| Subtype |
Single Family Residence |
| Structure Size |
4,004 |
| Lot Size |
10,758 |
| Year Built |
1997 |
Listing information courtesy of: Mario Gamboa, Mario Gamboa Jr., Berkshire Hathaway HomeService. *Based on information from the Association of REALTORS/Multiple Listing as of Oct 23rd, 2024 at 3:20 PM and/or other sources. Display of MLS data is deemed reliable but is not guaranteed accurate by the MLS. All data, including all measurements and calculations of area, is obtained from various sources and has not been, and will not be, verified by broker or MLS. All information should be independently reviewed and verified for accuracy. Properties may or may not be listed by the office/agent presenting the information.


































